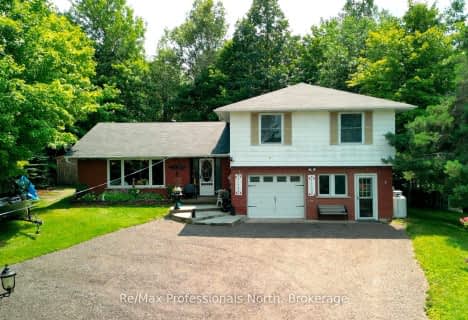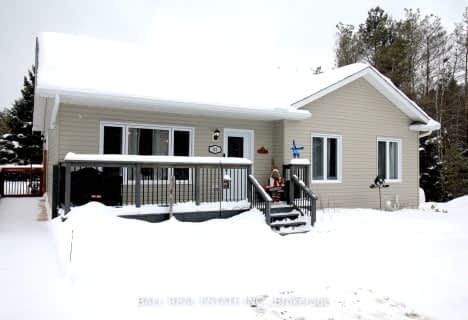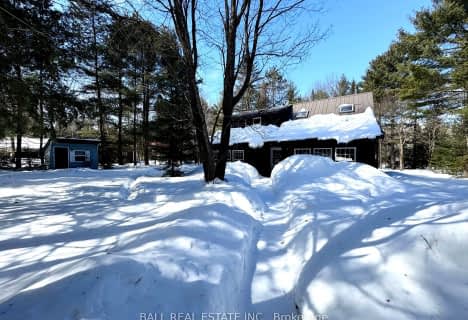Sold on Oct 13, 2022
Note: Property is not currently for sale or for rent.

-
Type: Detached
-
Style: Bungalow-Raised
-
Lot Size: 165 x 723 Acres
-
Age: 31-50 years
-
Taxes: $3,556 per year
-
Days on Site: 29 Days
-
Added: Jul 10, 2023 (4 weeks on market)
-
Updated:
-
Last Checked: 3 months ago
-
MLS®#: X6563531
-
Listed By: Bancroft real estate.com, brokerage
Get the best of both worlds with this 2700 square-foot home on 2.89 acres just minutes to downtown Bancroft, the golf course and all other amenities. This six bedroom three bathroom home features a full In-law suite with three bedrooms, 3pc bath, open concept living space and separate heat controls - Rent out the lower level to offset the mortgage or keep it all for yourself! Three good sized bedrooms on the main floor with master en-suite, main level laundry, large kitchen and dining area, and tons of natural light! Huge backyard for the kids, walking trails through the woods at the back of the property and an attached garage for the toys. Home is heated with a high efficiency propane furnace, central air, new shingles in 2021 and a low maintenance brick/vinyl exterior. No high utility expenses - drilled well and full septic. located on a paved road with garbage/recycling pick up, high-speed Internet and full cell service.
Property Details
Facts for 753 Chemaushgon Road, Bancroft
Status
Days on Market: 29
Last Status: Sold
Sold Date: Oct 13, 2022
Closed Date: Dec 01, 2022
Expiry Date: Dec 14, 2022
Sold Price: $500,000
Unavailable Date: Oct 13, 2022
Input Date: Sep 14, 2022
Prior LSC: Sold
Property
Status: Sale
Property Type: Detached
Style: Bungalow-Raised
Age: 31-50
Area: Bancroft
Availability Date: FLEX
Assessment Amount: $207,000
Assessment Year: 2022
Inside
Bedrooms: 3
Bedrooms Plus: 3
Bathrooms: 3
Kitchens: 1
Kitchens Plus: 1
Rooms: 7
Air Conditioning: Central Air
Washrooms: 3
Building
Basement: Finished
Basement 2: Full
Exterior: Brick
Exterior: Vinyl Siding
Elevator: N
Water Supply Type: Drilled Well
Parking
Covered Parking Spaces: 4
Total Parking Spaces: 5
Fees
Tax Year: 2022
Tax Legal Description: Pt Lt 6 Con 16 Faraday Pt 3 21R10761; Bancroft, Co
Taxes: $3,556
Highlights
Feature: Hospital
Land
Cross Street: From Bancroft, Follo
Municipality District: Bancroft
Fronting On: South
Parcel Number: 40078015
Pool: None
Sewer: Septic
Lot Depth: 723 Acres
Lot Frontage: 165 Acres
Acres: 2-4.99
Zoning: R1
Access To Property: Yr Rnd Municpal Rd
Rooms
Room details for 753 Chemaushgon Road, Bancroft
| Type | Dimensions | Description |
|---|---|---|
| Living Main | 4.52 x 4.55 | Laminate |
| Prim Bdrm Main | 3.61 x 3.96 | Hardwood Floor |
| Bathroom Main | - | Vinyl Floor |
| Br Main | 3.51 x 2.51 | Laminate |
| Br Main | 3.33 x 3.48 | Laminate |
| Bathroom Main | 1.83 x 2.29 | Tile Floor |
| Living Lower | 4.01 x 4.14 | Laminate |
| Br Lower | 2.64 x 4.22 | Laminate |
| Br Lower | 3.17 x 4.22 | |
| Br Lower | 2.74 x 3.96 | Laminate |
| XXXXXXXX | XXX XX, XXXX |
XXXX XXX XXXX |
$XXX,XXX |
| XXX XX, XXXX |
XXXXXX XXX XXXX |
$XXX,XXX | |
| XXXXXXXX | XXX XX, XXXX |
XXXX XXX XXXX |
$XXX,XXX |
| XXX XX, XXXX |
XXXXXX XXX XXXX |
$XXX,XXX | |
| XXXXXXXX | XXX XX, XXXX |
XXXXXXX XXX XXXX |
|
| XXX XX, XXXX |
XXXXXX XXX XXXX |
$XXX,XXX | |
| XXXXXXXX | XXX XX, XXXX |
XXXX XXX XXXX |
$XXX,XXX |
| XXX XX, XXXX |
XXXXXX XXX XXXX |
$XXX,XXX | |
| XXXXXXXX | XXX XX, XXXX |
XXXXXXX XXX XXXX |
|
| XXX XX, XXXX |
XXXXXX XXX XXXX |
$XXX,XXX | |
| XXXXXXXX | XXX XX, XXXX |
XXXX XXX XXXX |
$XXX,XXX |
| XXX XX, XXXX |
XXXXXX XXX XXXX |
$XXX,XXX | |
| XXXXXXXX | XXX XX, XXXX |
XXXXXXXX XXX XXXX |
|
| XXX XX, XXXX |
XXXXXX XXX XXXX |
$XXX,XXX |
| XXXXXXXX XXXX | XXX XX, XXXX | $227,500 XXX XXXX |
| XXXXXXXX XXXXXX | XXX XX, XXXX | $249,900 XXX XXXX |
| XXXXXXXX XXXX | XXX XX, XXXX | $174,000 XXX XXXX |
| XXXXXXXX XXXXXX | XXX XX, XXXX | $175,000 XXX XXXX |
| XXXXXXXX XXXXXXX | XXX XX, XXXX | XXX XXXX |
| XXXXXXXX XXXXXX | XXX XX, XXXX | $229,900 XXX XXXX |
| XXXXXXXX XXXX | XXX XX, XXXX | $165,500 XXX XXXX |
| XXXXXXXX XXXXXX | XXX XX, XXXX | $179,900 XXX XXXX |
| XXXXXXXX XXXXXXX | XXX XX, XXXX | XXX XXXX |
| XXXXXXXX XXXXXX | XXX XX, XXXX | $295,000 XXX XXXX |
| XXXXXXXX XXXX | XXX XX, XXXX | $500,000 XXX XXXX |
| XXXXXXXX XXXXXX | XXX XX, XXXX | $499,900 XXX XXXX |
| XXXXXXXX XXXXXXXX | XXX XX, XXXX | XXX XXXX |
| XXXXXXXX XXXXXX | XXX XX, XXXX | $628,900 XXX XXXX |

Cardiff Elementary School
Elementary: PublicCoe Hill Public School
Elementary: PublicMaynooth Public School
Elementary: PublicBirds Creek Public School
Elementary: PublicOur Lady of Mercy Catholic School
Elementary: CatholicYork River Public School
Elementary: PublicNorth Addington Education Centre
Secondary: PublicNorwood District High School
Secondary: PublicMadawaska Valley District High School
Secondary: PublicHaliburton Highland Secondary School
Secondary: PublicNorth Hastings High School
Secondary: PublicCentre Hastings Secondary School
Secondary: Public- 6 bath
- 6 bed
- 2000 sqft
5 Sherbourne Street North, Bancroft, Ontario • K0L 1C0 • Bancroft
- 3 bath
- 4 bed
- 1500 sqft
574 Hastings Street North, Bancroft, Ontario • K0L 1C0 • Bancroft
- 2 bath
- 3 bed
- 1100 sqft
41 Maxwell Settlement Road, Bancroft, Ontario • K0L 1C0 • Bancroft Ward
- 2 bath
- 4 bed
- 1500 sqft
11 Glory Crescent, Hastings Highlands, Ontario • K0L 1C0 • Herschel Ward





