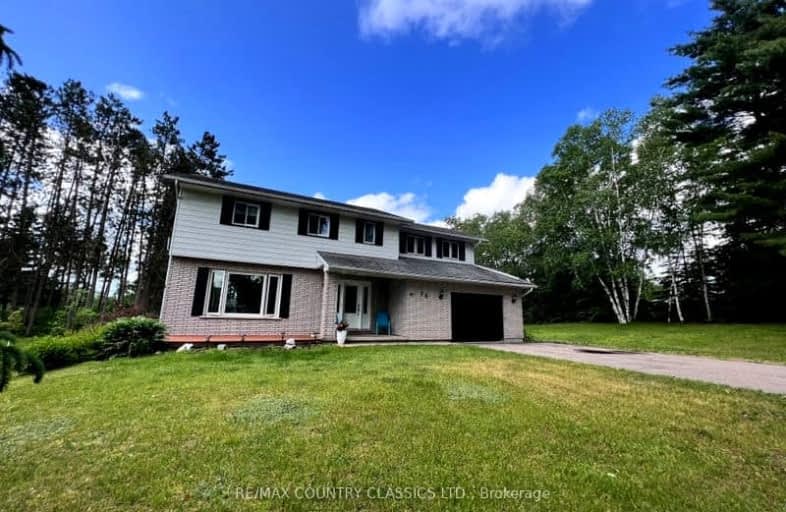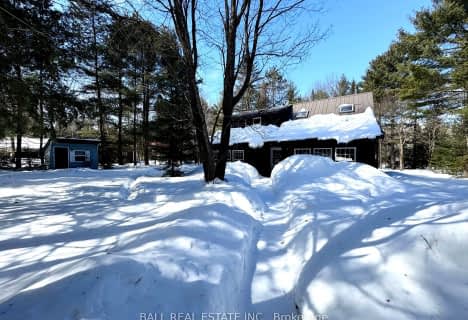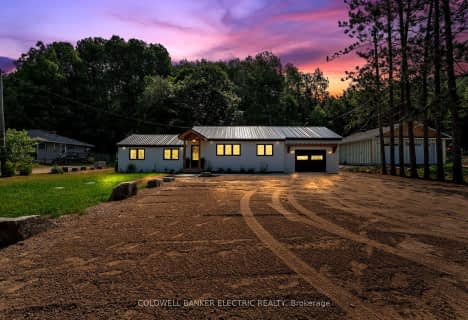Car-Dependent
- Most errands require a car.
Somewhat Bikeable
- Almost all errands require a car.

Cardiff Elementary School
Elementary: PublicCoe Hill Public School
Elementary: PublicMaynooth Public School
Elementary: PublicBirds Creek Public School
Elementary: PublicOur Lady of Mercy Catholic School
Elementary: CatholicYork River Public School
Elementary: PublicNorth Addington Education Centre
Secondary: PublicNorwood District High School
Secondary: PublicMadawaska Valley District High School
Secondary: PublicHaliburton Highland Secondary School
Secondary: PublicNorth Hastings High School
Secondary: PublicCentre Hastings Secondary School
Secondary: Public-
Bancroft Eatery and Brew Pub
4 Bridge Street W, Bancroft, ON K0L 3.71km -
The Granite
45 Bridge Street W, Bancroft, ON K0L 1C0 3.72km -
Coe Hill Hide Away Primitive Grill
2173 Hwy 620, Wollaston, ON K0L 1P0 25.14km
-
Cafe BC
29670 Highway 62 N, Bancroft, ON K0L 1C0 1.81km -
Tim Horton's
Bancroft, ON K0L 1.87km -
McDonald's
141 Hastings Street North, Bancroft, ON K0L 1C0 2.98km
-
The Classics Diner
1 Fairway Blvd, Unit 5, Bancroft, ON K0L 1C0 0.69km -
Hunter's Grill
1 Fairway Boulevard, Unit 5, Bancroft, ON K0L 1C0 0.69km -
Bancroft Ridge Golf Club
30 Nicklaus Drive, Bancroft, ON K0L 1.58km
-
Bancroft Home Hardware
248 Hastings St N, Bancroft, ON K0L 1C0 1.75km -
Stedman's V & S Department Store
32 Hastings N, Bancroft, ON K0L 1C0 3.56km -
Canadian Tire
341 Hastings Street N, Bancroft, ON K0L 1C0 8.03km
-
Foodland
337 Hastings Steet N, Bancroft, ON K0L 1C0 1.03km -
The Bulk Food Store
17 Snow, Bancroft, ON K0L 1C0 2.67km -
Foodland
2763 Essonville Line, Wilberforce, ON K0L 3C0 28.36km
-
Petro-Canada
1 Fairway Blvd, Bancroft, ON K0L 1C0 0.69km -
Bancroft Esso On The Run
132 Hastings Street, Bancroft, ON K0L 1C0 2.99km -
Shell Station
125 Monck Street, Bancroft, ON K0L 1C0 3.72km
-
Highlands Cinemas and Movie Museum
4131 Kawartha Lakes County Road 121, Kinmount, ON K0M 2A0 70.32km
-
Hastings Highlands Public Library
33011 Highway 62, Maynooth, ON K0L 2S0 16.85km
-
Quinte Healthcare
1H Manor Lane, Bancroft, ON K0L 1C0 3.59km
- 2 bath
- 4 bed
- 1100 sqft
29690 Ontario 62, Hastings Highlands, Ontario • K0L 1C0 • Hastings Highlands
- 2 bath
- 4 bed
- 1500 sqft
11 Glory Crescent, Hastings Highlands, Ontario • K0L 1C0 • Herschel Ward
- 2 bath
- 4 bed
- 2000 sqft
29580 Ontario 62, Hastings Highlands, Ontario • K0L 1C0 • Herschel Ward






