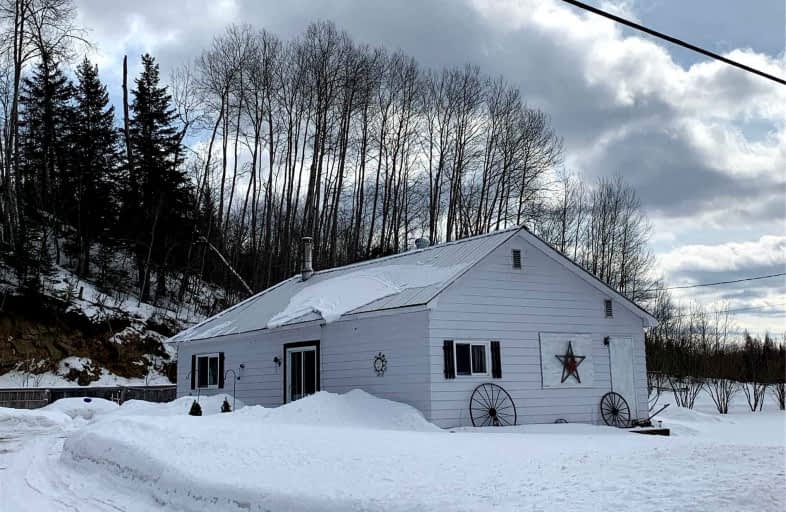Sold on Mar 31, 2022
Note: Property is not currently for sale or for rent.

-
Type: Detached
-
Style: Bungalow
-
Lot Size: 1122.2 x 0 Feet
-
Age: 51-99 years
-
Taxes: $1,576 per year
-
Days on Site: 20 Days
-
Added: Mar 10, 2022 (2 weeks on market)
-
Updated:
-
Last Checked: 3 months ago
-
MLS®#: X5538540
-
Listed By: Reva realty inc, brokerage
Great Small Acreage Property Right Beside The Heritage Trail. The Trail Cannot Be Seen From The Home But Provides Easy Access For Atv'ing And Snowmobiling. 2 Bedroom Bungalow Has Newer Metal Roof (2019), Forced Air Propane Furnace (2019) And New Vinyl Plank Flooring In The Master Bedroom (2022). Large 1.5 Storey Heated Garage Wired For Electricity Includes 60 Gal Air Compressor. The Garage Is Plumbed For Air Throughout. Great Place To Store Your Toys With Goo
Extras
** Interboard Listing: Peterborough And The Kawartha Lakes Association Of Realtors **Access To To The Atv And Snowmobile Trails. 10 Minutes To Town, This 6.14 Acre Property With Year Round Municipal Road Access Has An Elevated Area With Fir
Property Details
Facts for 834 Hybla Road, Bancroft
Status
Days on Market: 20
Last Status: Sold
Sold Date: Mar 31, 2022
Closed Date: May 24, 2022
Expiry Date: May 31, 2022
Sold Price: $422,000
Unavailable Date: Mar 31, 2022
Input Date: Mar 16, 2022
Property
Status: Sale
Property Type: Detached
Style: Bungalow
Age: 51-99
Area: Bancroft
Availability Date: Flexible
Assessment Amount: $130,000
Assessment Year: 2016
Inside
Bedrooms: 2
Bathrooms: 4
Kitchens: 1
Rooms: 5
Den/Family Room: Yes
Air Conditioning: None
Fireplace: No
Washrooms: 4
Utilities
Electricity: Yes
Gas: Available
Cable: Yes
Telephone: Yes
Building
Basement: Crawl Space
Heat Type: Forced Air
Heat Source: Propane
Exterior: Vinyl Siding
Water Supply Type: Dug Well
Water Supply: Well
Special Designation: Unknown
Other Structures: Workshop
Parking
Driveway: Pvt Double
Garage Spaces: 2
Garage Type: Detached
Covered Parking Spaces: 8
Total Parking Spaces: 10
Fees
Tax Year: 2021
Tax Legal Description: Pt Lt 24 Con 8 Monteagle As In Qr618267; Hastings
Taxes: $1,576
Highlights
Feature: River/Stream
Land
Cross Street: Hwy 62 To Hybla Rd
Municipality District: Bancroft
Fronting On: East
Parcel Number: 400410129
Pool: None
Sewer: Septic
Lot Frontage: 1122.2 Feet
Acres: 5-9.99
Zoning: Ma & Ep
Waterfront: None
Rooms
Room details for 834 Hybla Road, Bancroft
| Type | Dimensions | Description |
|---|---|---|
| Kitchen Main | 5.49 x 4.88 | |
| Living Main | 5.18 x 4.42 | |
| Bathroom Main | 1.52 x 2.29 | |
| Br Main | 3.35 x 2.59 | |
| Other Main | 3.96 x 2.59 | |
| Br Main | 3.96 x 2.59 |
| XXXXXXXX | XXX XX, XXXX |
XXXX XXX XXXX |
$XXX,XXX |
| XXX XX, XXXX |
XXXXXX XXX XXXX |
$XXX,XXX |
| XXXXXXXX XXXX | XXX XX, XXXX | $422,000 XXX XXXX |
| XXXXXXXX XXXXXX | XXX XX, XXXX | $439,900 XXX XXXX |

Cardiff Elementary School
Elementary: PublicHermon Public School
Elementary: PublicMaynooth Public School
Elementary: PublicBirds Creek Public School
Elementary: PublicOur Lady of Mercy Catholic School
Elementary: CatholicYork River Public School
Elementary: PublicNorth Addington Education Centre
Secondary: PublicNorwood District High School
Secondary: PublicMadawaska Valley District High School
Secondary: PublicHaliburton Highland Secondary School
Secondary: PublicNorth Hastings High School
Secondary: PublicCentre Hastings Secondary School
Secondary: Public

