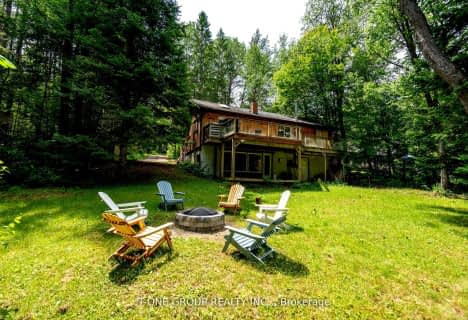Sold on Sep 23, 2022
Note: Property is not currently for sale or for rent.

-
Type: Detached
-
Style: Bungalow-Raised
-
Lot Size: 174.87 x 400 Acres
-
Age: 16-30 years
-
Taxes: $3,019 per year
-
Days on Site: 22 Days
-
Added: Jul 10, 2023 (3 weeks on market)
-
Updated:
-
Last Checked: 3 months ago
-
MLS®#: X6563232
-
Listed By: Re/max country classics ltd., brokerage
Escape to Baptiste Lake Area, Located less than 1 minute drive from the boat launch this incredible back lot property could be yours as a home or cottage with great year round access. A custom built solid home with 4 Bedrooms and 3 Baths and 3000 square feet of living space on 2 floors. Mainfloor boasts Oak Hardwood flooring throughout, Vaulted ceilings ,skylights and a gas fireplace in the living room . Open concept kitchen and dining room and adjacent sunken living room with incredible panoramic views make this perfect for entertaining. An elevated balcony and wrap-around deck awaits with access from the Master Suite or guest room for a great place to enjoy your morning coffee. A lower level apartment or guest suite is spacious and has a custom built oak kitchen ,large family room and walkout basement with wheelchair accessibility for your elderly parents. The rental potential for tourists or full time residents could add a nice income as well. There is also an insulated workshop /
Property Details
Facts for 84 Brethour Road, Bancroft
Status
Days on Market: 22
Last Status: Sold
Sold Date: Sep 23, 2022
Closed Date: Nov 30, 2022
Expiry Date: Dec 01, 2022
Sold Price: $585,000
Unavailable Date: Sep 23, 2022
Input Date: Sep 02, 2022
Prior LSC: Sold
Property
Status: Sale
Property Type: Detached
Style: Bungalow-Raised
Age: 16-30
Area: Bancroft
Availability Date: FLEX
Assessment Amount: $245,000
Assessment Year: 2022
Inside
Bedrooms: 3
Bedrooms Plus: 1
Bathrooms: 3
Kitchens: 1
Kitchens Plus: 1
Rooms: 7
Air Conditioning: Central Air
Washrooms: 3
Building
Basement: Finished
Basement 2: Full
Exterior: Vinyl Siding
Exterior: Wood
Elevator: N
Water Supply Type: Drilled Well
Parking
Covered Parking Spaces: 4
Total Parking Spaces: 5
Fees
Tax Year: 2022
Tax Legal Description: PT LT 13 HERSCHEL PT 2 21R15097; HASTINGS HIGHLAND
Taxes: $3,019
Land
Cross Street: South Baptist
Municipality District: Bancroft
Fronting On: North
Parcel Number: 400440161
Sewer: Septic
Lot Depth: 400 Acres
Lot Frontage: 174.87 Acres
Acres: .50-1.99
Zoning: RR
Access To Property: Yr Rnd Municpal Rd
Rooms
Room details for 84 Brethour Road, Bancroft
| Type | Dimensions | Description |
|---|---|---|
| Living Main | 6.10 x 3.96 | Fireplace, Vaulted Ceiling |
| Prim Bdrm Main | 4.11 x 4.27 | Ensuite Bath, Hardwood Floor |
| Br Main | 3.81 x 3.96 | |
| Br Main | 2.44 x 3.35 | |
| Bathroom Main | 2.13 x 2.13 | Ensuite Bath |
| Kitchen Lower | 3.66 x 3.05 | |
| Family Lower | 3.35 x 6.40 | |
| Br Lower | 3.35 x 3.66 | |
| Bathroom Lower | 3.35 x 2.13 | |
| Laundry Lower | 3.66 x 3.96 | |
| Utility Lower | 2.13 x 3.96 |
| XXXXXXXX | XXX XX, XXXX |
XXXX XXX XXXX |
$XXX,XXX |
| XXX XX, XXXX |
XXXXXX XXX XXXX |
$XXX,XXX | |
| XXXXXXXX | XXX XX, XXXX |
XXXXXXXX XXX XXXX |
|
| XXX XX, XXXX |
XXXXXX XXX XXXX |
$XXX,XXX | |
| XXXXXXXX | XXX XX, XXXX |
XXXX XXX XXXX |
$XXX,XXX |
| XXX XX, XXXX |
XXXXXX XXX XXXX |
$XXX,XXX |
| XXXXXXXX XXXX | XXX XX, XXXX | $585,000 XXX XXXX |
| XXXXXXXX XXXXXX | XXX XX, XXXX | $599,000 XXX XXXX |
| XXXXXXXX XXXXXXXX | XXX XX, XXXX | XXX XXXX |
| XXXXXXXX XXXXXX | XXX XX, XXXX | $629,900 XXX XXXX |
| XXXXXXXX XXXX | XXX XX, XXXX | $425,000 XXX XXXX |
| XXXXXXXX XXXXXX | XXX XX, XXXX | $449,000 XXX XXXX |

Cardiff Elementary School
Elementary: PublicCoe Hill Public School
Elementary: PublicMaynooth Public School
Elementary: PublicBirds Creek Public School
Elementary: PublicOur Lady of Mercy Catholic School
Elementary: CatholicYork River Public School
Elementary: PublicNorwood District High School
Secondary: PublicMadawaska Valley District High School
Secondary: PublicHaliburton Highland Secondary School
Secondary: PublicNorth Hastings High School
Secondary: PublicCampbellford District High School
Secondary: PublicCentre Hastings Secondary School
Secondary: Public- 2 bath
- 3 bed
- 1500 sqft
10 Riverside Court, Hastings Highlands, Ontario • K0L 1C0 • Hastings Highlands

