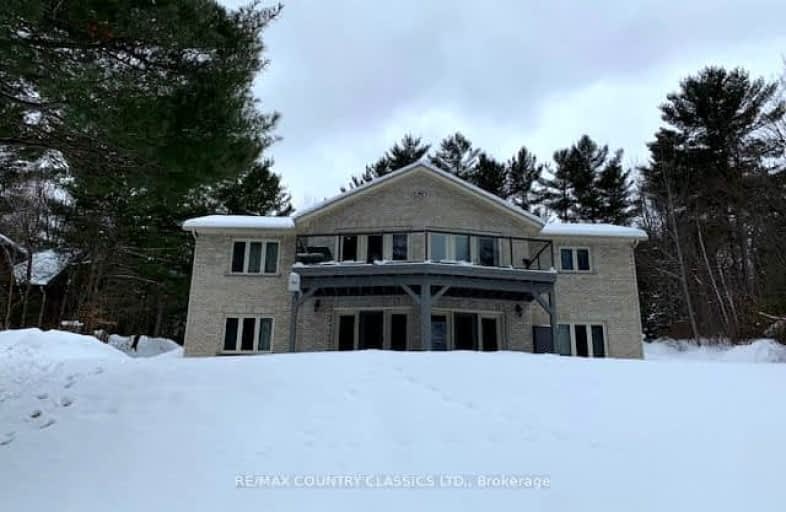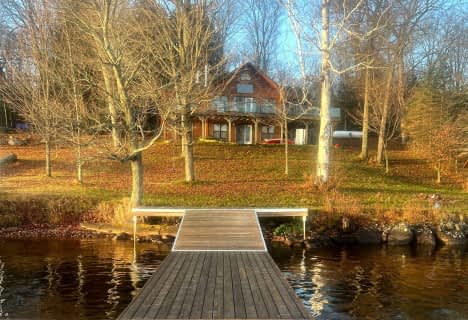Car-Dependent
- Almost all errands require a car.
Somewhat Bikeable
- Almost all errands require a car.

Cardiff Elementary School
Elementary: PublicCoe Hill Public School
Elementary: PublicMaynooth Public School
Elementary: PublicBirds Creek Public School
Elementary: PublicOur Lady of Mercy Catholic School
Elementary: CatholicYork River Public School
Elementary: PublicNorwood District High School
Secondary: PublicMadawaska Valley District High School
Secondary: PublicHaliburton Highland Secondary School
Secondary: PublicNorth Hastings High School
Secondary: PublicCampbellford District High School
Secondary: PublicCentre Hastings Secondary School
Secondary: Public-
Millennium Park
Bancroft ON 8.21km -
Riverside Park Bancroft
Bancroft ON 8.5km -
Bancroft Dog Park
Newkirk Blvd, Bancroft ON 9.49km
-
TD Bank Financial Group
132 Hastings St N, Bancroft ON K0L 1C0 8.45km -
CIBC
132 Hastings St N, Bancroft ON K0L 1C0 8.45km -
Kawartha Credit Union
90 Hastings St N, Bancroft ON K0L 1C0 8.76km
- 3 bath
- 4 bed
- 2000 sqft
113 Marina Road, Hastings Highlands, Ontario • K0L 2H0 • Hastings Highlands









