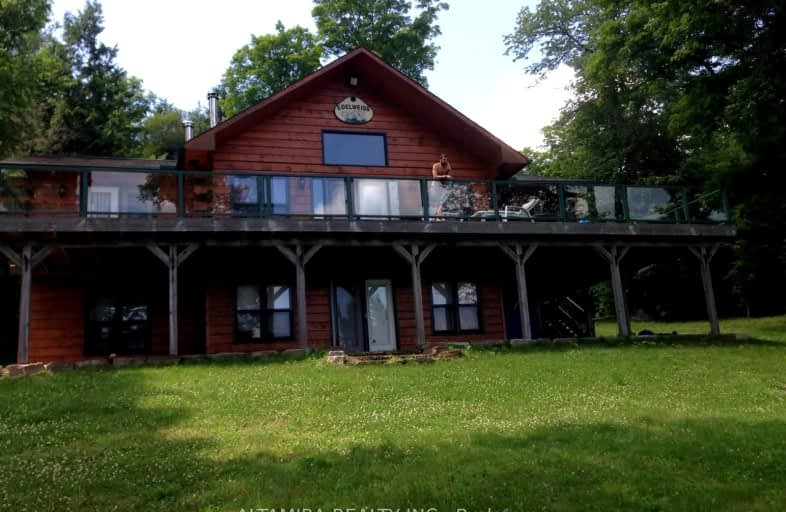Car-Dependent
- Almost all errands require a car.
0
/100
Somewhat Bikeable
- Almost all errands require a car.
4
/100

Cardiff Elementary School
Elementary: Public
12.57 km
Wilberforce Elementary School
Elementary: Public
22.24 km
Maynooth Public School
Elementary: Public
13.19 km
Birds Creek Public School
Elementary: Public
6.68 km
Our Lady of Mercy Catholic School
Elementary: Catholic
10.21 km
York River Public School
Elementary: Public
11.42 km
Norwood District High School
Secondary: Public
81.42 km
Madawaska Valley District High School
Secondary: Public
46.54 km
Haliburton Highland Secondary School
Secondary: Public
44.81 km
North Hastings High School
Secondary: Public
10.09 km
Campbellford District High School
Secondary: Public
90.65 km
Centre Hastings Secondary School
Secondary: Public
78.21 km
-
Millennium Park
Bancroft ON 9.89km -
Riverside Park Bancroft
Bancroft ON 10.19km -
Bancroft Dog Park
Newkirk Blvd, Bancroft ON 11.18km
-
TD Bank Financial Group
132 Hastings St N, Bancroft ON K0L 1C0 10.13km -
CIBC
132 Hastings St N, Bancroft ON K0L 1C0 10.13km -
Kawartha Credit Union
90 Hastings St N, Bancroft ON K0L 1C0 10.45km


