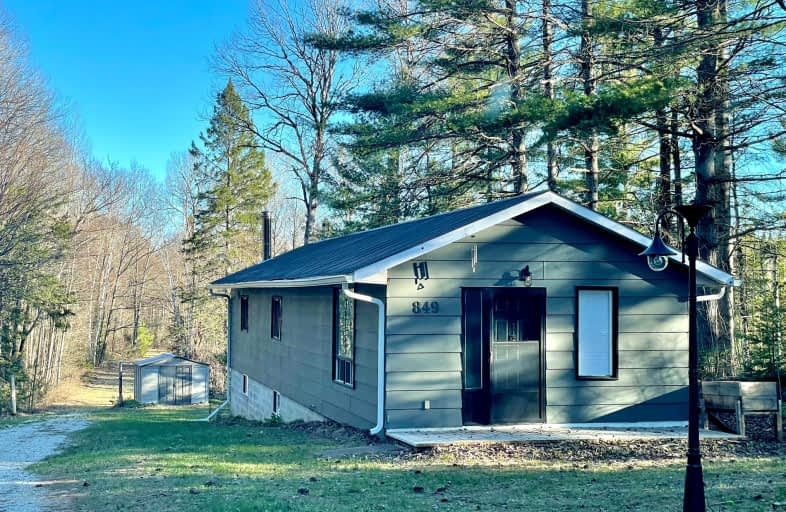Car-Dependent
- Almost all errands require a car.
0
/100
Somewhat Bikeable
- Almost all errands require a car.
22
/100

Cardiff Elementary School
Elementary: Public
13.26 km
Coe Hill Public School
Elementary: Public
15.07 km
Hermon Public School
Elementary: Public
20.44 km
Birds Creek Public School
Elementary: Public
12.59 km
Our Lady of Mercy Catholic School
Elementary: Catholic
6.77 km
York River Public School
Elementary: Public
6.25 km
North Addington Education Centre
Secondary: Public
54.91 km
Norwood District High School
Secondary: Public
69.30 km
Madawaska Valley District High School
Secondary: Public
55.14 km
Haliburton Highland Secondary School
Secondary: Public
54.36 km
North Hastings High School
Secondary: Public
6.95 km
Centre Hastings Secondary School
Secondary: Public
62.02 km
-
Riverside Park Bancroft
Bancroft ON 7.1km -
Millennium Park
Bancroft ON 7.55km -
Coe Hill Park
Coe Hill ON 15.14km
-
TD Canada Trust Branch and ATM
25 Hastings St N, Bancroft ON K0L 1C0 6.71km -
TD Bank Financial Group
25 Hastings St N, Bancroft ON K0L 1C0 6.7km -
TD Canada Trust ATM
132 Hastings St N, Bancroft ON K0L 1C0 6.72km


