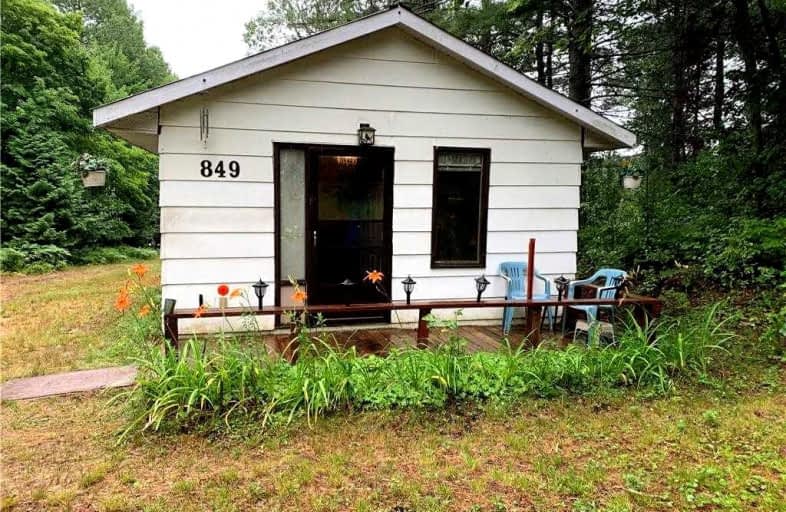Sold on Jul 21, 2022
Note: Property is not currently for sale or for rent.

-
Type: Detached
-
Style: Bungalow
-
Size: 700 sqft
-
Lot Size: 39.99 x 563 Feet
-
Age: No Data
-
Taxes: $1,300 per year
-
Added: Jul 21, 2022 (1 second on market)
-
Updated:
-
Last Checked: 3 months ago
-
MLS®#: X5707269
-
Listed By: Re/max all-stars realty inc., brokerage
54 Acres, Located Minutes Outside The Town Of Bancroft. 2 Bedroom- 1.5 Bath, Year Round Property, Located On Paved Four Season Road. The Home Features A Full Basement With Walkout, Large Bright Living Room Offers A Great Space For Entertaining. Large Kitchen Features A Sliding Glass Walkout To A Deck, Over Looking The Backyard. The 54 Acre Back Lot Features A 2 Bedroom Cabin- With Open Concept Living Area & Large Garage. This Is The Perfect Property For Outdoor Enthusiasts Featuring Beautiful Mature Trees And An Abundance Of Wildlife. Both Properties Being Sold Together- Pin: 400680231 (54 Acre Back Lot)
Extras
Access To Back Lot To Be Verified By The Buyer- 54 Acre Parcel Is Landlocked By Other Privately Owned Property. 24 Hours Irrevocable
Property Details
Facts for 849 Bay Lake Road, Bancroft
Status
Last Status: Sold
Sold Date: Jul 21, 2022
Closed Date: Sep 26, 2022
Expiry Date: Oct 30, 2022
Sold Price: $440,000
Unavailable Date: Jul 21, 2022
Input Date: Jul 22, 2022
Prior LSC: Listing with no contract changes
Property
Status: Sale
Property Type: Detached
Style: Bungalow
Size (sq ft): 700
Area: Bancroft
Availability Date: Tbd
Assessment Amount: $225,000
Assessment Year: 2016
Inside
Bedrooms: 2
Bathrooms: 2
Kitchens: 1
Rooms: 3
Den/Family Room: No
Air Conditioning: None
Fireplace: No
Laundry Level: Lower
Washrooms: 2
Building
Basement: Full
Basement 2: Unfinished
Heat Type: Forced Air
Heat Source: Other
Exterior: Other
Water Supply: Well
Special Designation: Unknown
Other Structures: Garden Shed
Parking
Driveway: Private
Garage Type: None
Covered Parking Spaces: 6
Total Parking Spaces: 6
Fees
Tax Year: 2021
Tax Legal Description: See Realtor Remarks
Taxes: $1,300
Highlights
Feature: Marina
Feature: Place Of Worship
Feature: School
Land
Cross Street: Mill St/Bay Lake Rd
Municipality District: Bancroft
Fronting On: North
Parcel Number: 400680112
Pool: None
Sewer: Septic
Lot Depth: 563 Feet
Lot Frontage: 39.99 Feet
Acres: 50-99.99
Zoning: Rr1
Rooms
Room details for 849 Bay Lake Road, Bancroft
| Type | Dimensions | Description |
|---|---|---|
| Br Main | 3.56 x 3.07 | |
| 2nd Br Main | 3.56 x 3.07 | |
| Living Main | 4.57 x 4.57 | |
| Kitchen Main | 9.14 x 4.57 |
| XXXXXXXX | XXX XX, XXXX |
XXXX XXX XXXX |
$XXX,XXX |
| XXX XX, XXXX |
XXXXXX XXX XXXX |
$XXX,XXX |
| XXXXXXXX XXXX | XXX XX, XXXX | $440,000 XXX XXXX |
| XXXXXXXX XXXXXX | XXX XX, XXXX | $475,000 XXX XXXX |

Cardiff Elementary School
Elementary: PublicCoe Hill Public School
Elementary: PublicHermon Public School
Elementary: PublicBirds Creek Public School
Elementary: PublicOur Lady of Mercy Catholic School
Elementary: CatholicYork River Public School
Elementary: PublicNorth Addington Education Centre
Secondary: PublicNorwood District High School
Secondary: PublicMadawaska Valley District High School
Secondary: PublicHaliburton Highland Secondary School
Secondary: PublicNorth Hastings High School
Secondary: PublicCentre Hastings Secondary School
Secondary: Public

