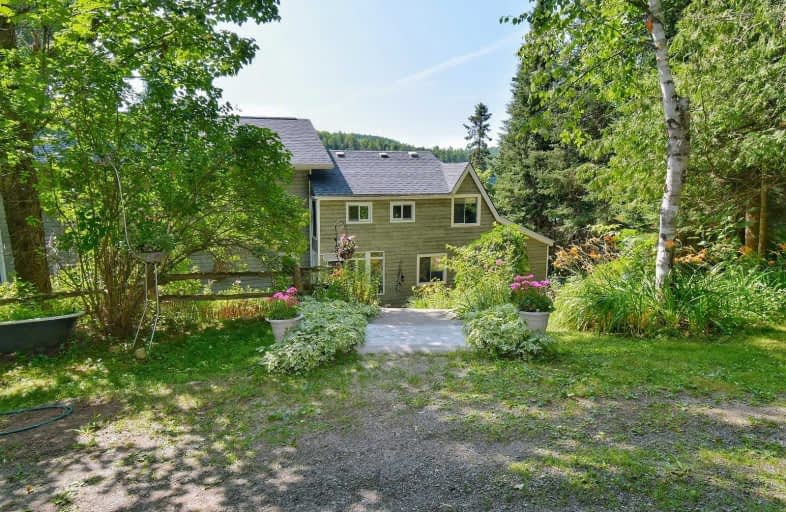Sold on Aug 12, 2019
Note: Property is not currently for sale or for rent.

-
Type: Detached
-
Style: Bungalow-Raised
-
Lot Size: 100 x 0 Feet
-
Age: No Data
-
Taxes: $3,100 per year
-
Days on Site: 5 Days
-
Added: Sep 23, 2019 (5 days on market)
-
Updated:
-
Last Checked: 3 months ago
-
MLS®#: X4540075
-
Listed By: Re/max all-stars realty inc., brokerage
Baptiste Lake Beauty - 4 Bedroom, 2 Bathroom Very Spacious Cottage/ Home Would Be Great For A Big Family. Excellent Weed Free Swimming. 36 Miles Of Boating & Only Minutes To High Falls By Boat. Open Concept Kitchen/ Dining Overlooking The Lake With Patio Doors Leading Out To Deck With Pergolas & Sunset Views. Current Owners Live Here Year Round, But The Road Is Not Maintained In The Winter. Crown Land In Your Back Yard For Hiking, Exploring Or Hunting.
Extras
Exploring Or Hunting. Trails Nearby. Ice Fishing Permitted & Only 25 Minutes To Bancroft For Shopping. Great Privacy, Cant See The Neighbours, With Desirable Outdoor Living Space & Ample Gardens. Deep Water, You Can Dive Right Off The Dock.
Property Details
Facts for 995 Hickey Trail, Bancroft
Status
Days on Market: 5
Last Status: Sold
Sold Date: Aug 12, 2019
Closed Date: Sep 18, 2019
Expiry Date: Nov 30, 2019
Sold Price: $415,000
Unavailable Date: Aug 12, 2019
Input Date: Aug 07, 2019
Prior LSC: Listing with no contract changes
Property
Status: Sale
Property Type: Detached
Style: Bungalow-Raised
Area: Bancroft
Availability Date: Flexible
Assessment Amount: $286,000
Assessment Year: 2019
Inside
Bedrooms: 3
Bathrooms: 2
Kitchens: 1
Rooms: 9
Den/Family Room: Yes
Air Conditioning: None
Fireplace: Yes
Washrooms: 2
Building
Basement: Part Bsmt
Basement 2: Part Fin
Heat Type: Other
Heat Source: Wood
Exterior: Vinyl Siding
Water Supply: Well
Special Designation: Unknown
Parking
Driveway: Lane
Garage Spaces: 2
Garage Type: Detached
Covered Parking Spaces: 10
Total Parking Spaces: 12
Fees
Tax Year: 2019
Tax Legal Description: Pcl 12-1 Sfc Plyn 722 Summer Resort, Lot 12 **
Taxes: $3,100
Land
Cross Street: Hwy 62 & Hickey Hill
Municipality District: Bancroft
Fronting On: East
Parcel Number: 400460008
Pool: None
Sewer: Septic
Lot Frontage: 100 Feet
Lot Irregularities: Irregular
Water Frontage: 100
Shoreline Allowance: Not Ownd
Rooms
Room details for 995 Hickey Trail, Bancroft
| Type | Dimensions | Description |
|---|---|---|
| Kitchen Main | 7.01 x 7.93 | Combined W/Dining |
| Foyer Main | 1.52 x 1.90 | |
| Library 2nd | 5.18 x 3.05 | |
| 2nd Br 2nd | 3.96 x 2.43 | |
| 3rd Br 2nd | 2.44 x 3.05 | |
| Master 2nd | 7.31 x 8.53 | |
| Living Main | 5.79 x 6.70 | |
| Office 2nd | 3.05 x 1.52 | |
| 4th Br 2nd | 3.05 x 3.05 |
| XXXXXXXX | XXX XX, XXXX |
XXXX XXX XXXX |
$XXX,XXX |
| XXX XX, XXXX |
XXXXXX XXX XXXX |
$XXX,XXX |
| XXXXXXXX XXXX | XXX XX, XXXX | $415,000 XXX XXXX |
| XXXXXXXX XXXXXX | XXX XX, XXXX | $450,000 XXX XXXX |

Cardiff Elementary School
Elementary: PublicCoe Hill Public School
Elementary: PublicMaynooth Public School
Elementary: PublicBirds Creek Public School
Elementary: PublicOur Lady of Mercy Catholic School
Elementary: CatholicYork River Public School
Elementary: PublicNorth Addington Education Centre
Secondary: PublicNorwood District High School
Secondary: PublicMadawaska Valley District High School
Secondary: PublicHaliburton Highland Secondary School
Secondary: PublicNorth Hastings High School
Secondary: PublicCentre Hastings Secondary School
Secondary: Public

