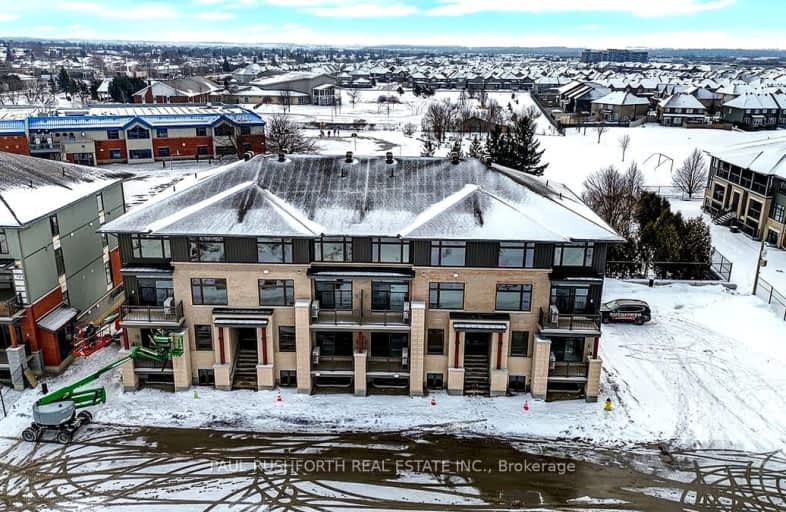Added 3 months ago

-
Type: Condo Townhouse
-
Style: Stacked Townhse
-
Size: 1200 sqft
-
Pets: Restrict
-
Age: New
-
Maintenance Fees: 300 /mo
-
Added: Mar 03, 2025 (3 months ago)
-
Updated:
-
Last Checked: 2 months ago
-
MLS®#: X11997476
-
Listed By: Paul rushforth real estate inc.
Experience the perfect combination of style and comfort in this thoughtfully designed 2-bedroom, 3-bathroom stacked home. As you step inside, a spacious foyer greets you and leads to the lower level. Upstairs, the open-concept living area is filled with natural light streaming through large windows, creating a bright and welcoming atmosphere. This floor features a conveniently located powder room near the entrance and offers seamless access to a private balcony - a tranquil space to unwind. The kitchen is a true centerpiece, showcasing sleek quartz countertops, a stylish backsplash, and a generously sized island perfect for meal preparation, dining, or entertaining. Downstairs, you'll find two generously sized bedrooms, each with its own walk-in closet. The primary bedroom enjoys direct access to the main bathroom, while the second bedroom is located just steps from another full bathroom in the hallway. Ideally located just minutes from shopping and Costco, this home offers modern living with unmatched convenience. Don't miss your chance to make this beautiful space your new home. Some photos have been virtually staged.
Upcoming Open Houses
We do not have information on any open houses currently scheduled.
Schedule a Private Tour -
Contact Us
Property Details
Facts for 1025 Silhouette, Barrhaven
Property
Status: Sale
Property Type: Condo Townhouse
Style: Stacked Townhse
Size (sq ft): 1200
Age: New
Area: Barrhaven
Community: 7703 - Barrhaven - Cedargrove/Fraserdale
Availability Date: tbd
Inside
Bedrooms: 2
Bathrooms: 3
Kitchens: 1
Rooms: 5
Den/Family Room: Yes
Patio Terrace: Encl
Unit Exposure: East
Air Conditioning: Central Air
Fireplace: No
Central Vacuum: N
Washrooms: 3
Building
Stories: 1
Basement: None
Heat Type: Forced Air
Heat Source: Gas
Exterior: Brick Front
Exterior: Stone
Elevator: N
UFFI: No
Special Designation: Accessibility
Parking
Parking Included: Yes
Garage Type: None
Parking Designation: Owned
Parking Features: Private
Parking Spot #1: 1
Parking Description: Driveway
Covered Parking Spaces: 1
Total Parking Spaces: 1
Locker
Locker: None
Fees
Tax Year: 2024
Highlights
Feature: Park
Feature: Public Transit
Land
Cross Street: Fallowfield/Silhouet
Municipality District: Barrhaven
Condo
Condo Registry Office: TBD
Additional Media
- Virtual Tour: https://unbranded.youriguide.com/1025_1029_silhouette_private_ottawa_on/
Rooms
Room details for 1025 Silhouette, Barrhaven
| Type | Dimensions | Description |
|---|---|---|
| Dining Main | 1.60 x 2.86 | |
| Kitchen Main | 3.58 x 2.21 | |
| Living Main | 5.63 x 3.75 | |
| 2nd Br Lower | 3.72 x 3.14 | |
| Prim Bdrm Lower | 4.42 x 2.96 | |
| Utility Lower | 0.95 x 3.84 | |
| Bathroom Main | 1.49 x 1.37 | 2 Pc Bath |
| Bathroom Lower | 1.34 x 2.81 | 3 Pc Bath |
| Bathroom Lower | 2.55 x 1.51 | 4 Pc Ensuite |
| X1199747 | Mar 03, 2025 |
Active For Sale |
$499,900 |
| X1193340 | Mar 03, 2025 |
Removed For Sale |
|
| Jan 21, 2025 |
Listed For Sale |
$457,900 |
| X1199747 Active | Mar 03, 2025 | $499,900 For Sale |
| X1193340 Removed | Mar 03, 2025 | For Sale |
| X1193340 Listed | Jan 21, 2025 | $457,900 For Sale |
Car-Dependent
- Almost all errands require a car.

École élémentaire publique L'Héritage
Elementary: PublicChar-Lan Intermediate School
Elementary: PublicSt Peter's School
Elementary: CatholicHoly Trinity Catholic Elementary School
Elementary: CatholicÉcole élémentaire catholique de l'Ange-Gardien
Elementary: CatholicWilliamstown Public School
Elementary: PublicÉcole secondaire publique L'Héritage
Secondary: PublicCharlottenburgh and Lancaster District High School
Secondary: PublicSt Lawrence Secondary School
Secondary: PublicÉcole secondaire catholique La Citadelle
Secondary: CatholicHoly Trinity Catholic Secondary School
Secondary: CatholicCornwall Collegiate and Vocational School
Secondary: Public

