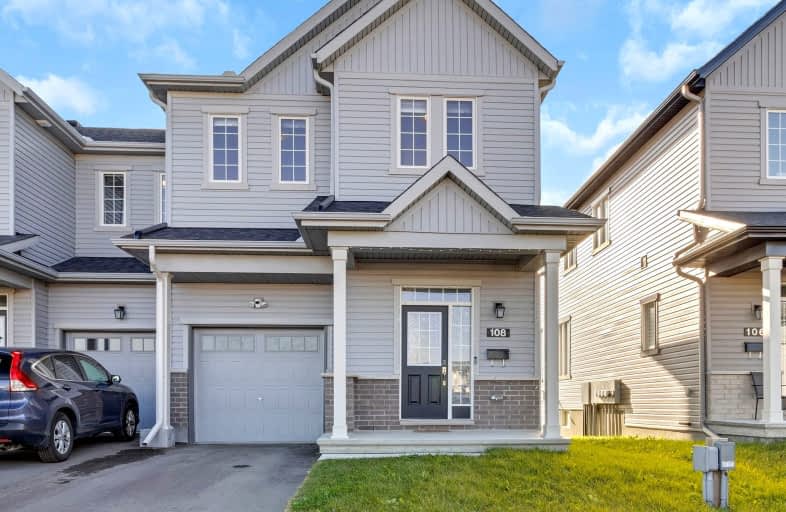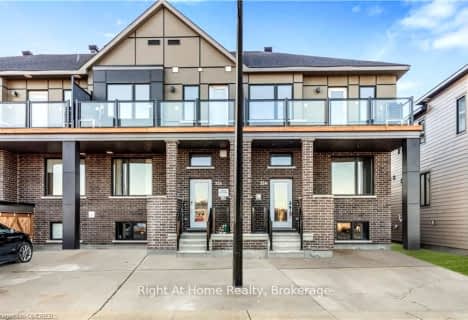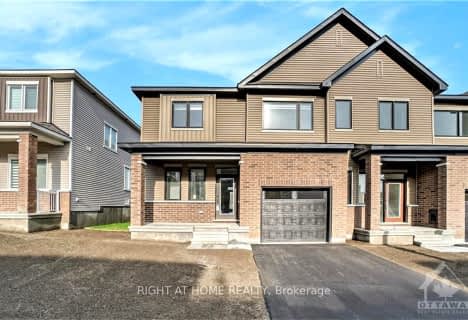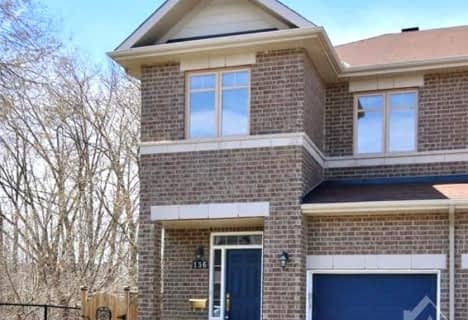
St. Benedict Catholic School Elementary School
Elementary: CatholicHalf Moon Bay Public School
Elementary: PublicÉcole élémentaire catholique Sainte-Kateri
Elementary: CatholicSt Elizabeth Ann Seton Elementary School
Elementary: CatholicSt Joseph Intermediate School
Elementary: CatholicMary Honeywell Elementary School
Elementary: PublicÉcole secondaire catholique Pierre-Savard
Secondary: CatholicSt Joseph High School
Secondary: CatholicSir Robert Borden High School
Secondary: PublicJohn McCrae Secondary School
Secondary: PublicMother Teresa High School
Secondary: CatholicLongfields Davidson Heights Secondary School
Secondary: Public-
Fosterbrook Park
2.45km -
South Nepean Park
Longfields Rd, Ottawa ON 3.73km -
Totteridge Park
11 Totteridge Ave, Ottawa ON 4.12km
-
TD Bank Financial Group
3671 Strandherd Dr, Nepean ON K2J 4G8 2.8km -
BMO Bank of Montreal
3201 Strandherd Dr, Nepean ON K2J 5N1 4.16km -
President's Choice Financial Pavilion and ATM
685 River Rd, Ottawa ON K1V 2G2 5.44km
- 3 bath
- 3 bed
324 CATSFOOT Walk, Barrhaven, Ontario • K2J 7G7 • 7711 - Barrhaven - Half Moon Bay
- 3 bath
- 3 bed
104 BEEBALM Crescent, Barrhaven, Ontario • K2J 7G5 • 7711 - Barrhaven - Half Moon Bay
- 3 bath
- 3 bed
108 MAYNOOTH Court, Barrhaven, Ontario • K2C 3H2 • 7711 - Barrhaven - Half Moon Bay
- 3 bath
- 3 bed
193 BEEBALM Crescent, Barrhaven, Ontario • K2J 6C6 • 7711 - Barrhaven - Half Moon Bay
- 3 bath
- 3 bed
136 HORNCHURCH Lane, Barrhaven, Ontario • K2J 0A6 • 7706 - Barrhaven - Longfields
- — bath
- — bed
- — sqft
605 Egret Way, Barrhaven, Ontario • K2J 6K9 • 7711 - Barrhaven - Half Moon Bay
- 3 bath
- 3 bed
555 Jackdaw Avenue, Barrhaven, Ontario • K2J 6M8 • 7711 - Barrhaven - Half Moon Bay
- 2 bath
- 3 bed
403 Fosterbrook Way, Barrhaven, Ontario • K2J 0K8 • 7703 - Barrhaven - Cedargrove/Fraserdale
- 3 bath
- 3 bed
- 1500 sqft
925 Athenry Court, Barrhaven, Ontario • K2J 7C9 • 7711 - Barrhaven - Half Moon Bay
- 4 bath
- 4 bed
209 Beebalm Crescent, Barrhaven, Ontario • K2J 7G9 • 7711 - Barrhaven - Half Moon Bay
- 4 bath
- 3 bed
409 Kayak Street, Barrhaven, Ontario • K2J 6P2 • 7707 - Barrhaven - Hearts Desire
- 4 bath
- 3 bed
- 1500 sqft
588 Lilith Street, Barrhaven, Ontario • K2J 6Z5 • 7704 - Barrhaven - Heritage Park














