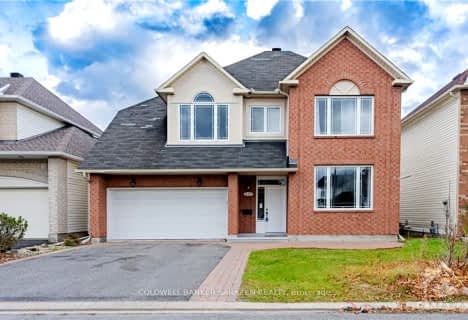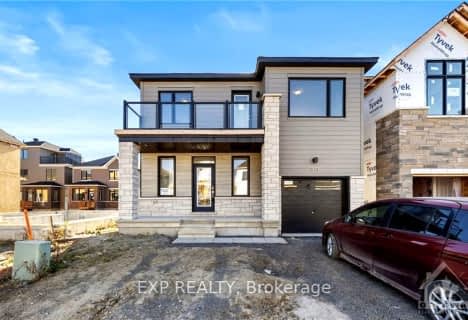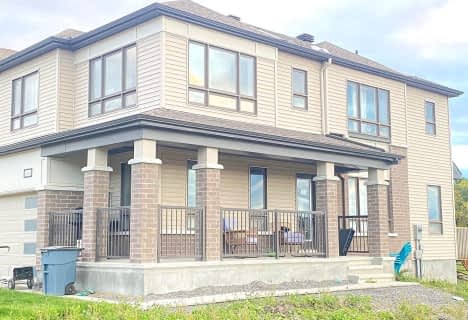
St. Benedict Catholic School Elementary School
Elementary: CatholicHalf Moon Bay Public School
Elementary: PublicÉcole élémentaire catholique Sainte-Kateri
Elementary: CatholicÉcole élémentaire catholique Jean-Robert-Gauthier
Elementary: CatholicChapman Mills Elementary School
Elementary: PublicSt. Cecilia School Catholic School
Elementary: CatholicÉcole secondaire catholique Pierre-Savard
Secondary: CatholicSt Joseph High School
Secondary: CatholicJohn McCrae Secondary School
Secondary: PublicMother Teresa High School
Secondary: CatholicSt. Francis Xavier (9-12) Catholic School
Secondary: CatholicLongfields Davidson Heights Secondary School
Secondary: Public- — bath
- — bed
319 CHESTERMERE Crescent, Barrhaven, Ontario • K2G 7A8 • 7709 - Barrhaven - Strandherd
- 3 bath
- 4 bed
373 PENINSULA Road, Barrhaven, Ontario • K2J 7M4 • 7704 - Barrhaven - Heritage Park
- 3 bath
- 4 bed
14 RACEMOSE Street, Barrhaven, Ontario • K2J 6Z9 • 7711 - Barrhaven - Half Moon Bay
- 3 bath
- 4 bed
317 PROXIMA Terrace, Barrhaven, Ontario • K2J 6S7 • 7711 - Barrhaven - Half Moon Bay
- 5 bath
- 5 bed
667 FENWICK Way, Barrhaven, Ontario • K2C 3H2 • 7708 - Barrhaven - Stonebridge
- 3 bath
- 4 bed
1031 APOLUNE Street, Barrhaven, Ontario • K2J 6T4 • 7711 - Barrhaven - Half Moon Bay
- 3 bath
- 4 bed
712 Devario Crescent, Barrhaven, Ontario • K2J 6H3 • 7711 - Barrhaven - Half Moon Bay
- 3 bath
- 4 bed
198 Conservancy Drive, Barrhaven, Ontario • K2J 7M5 • 7704 - Barrhaven - Heritage Park
- 3 bath
- 4 bed
233 CONSERVANCY Drive, Barrhaven, Ontario • K2J 7M5 • 7704 - Barrhaven - Heritage Park
- 5 bath
- 4 bed
158 Conservancy Drive, Barrhaven, Ontario • K2J 7M5 • 7704 - Barrhaven - Heritage Park
- 3 bath
- 4 bed
1094 Apolune Street, Barrhaven, Ontario • K2J 6N8 • 7711 - Barrhaven - Half Moon Bay












