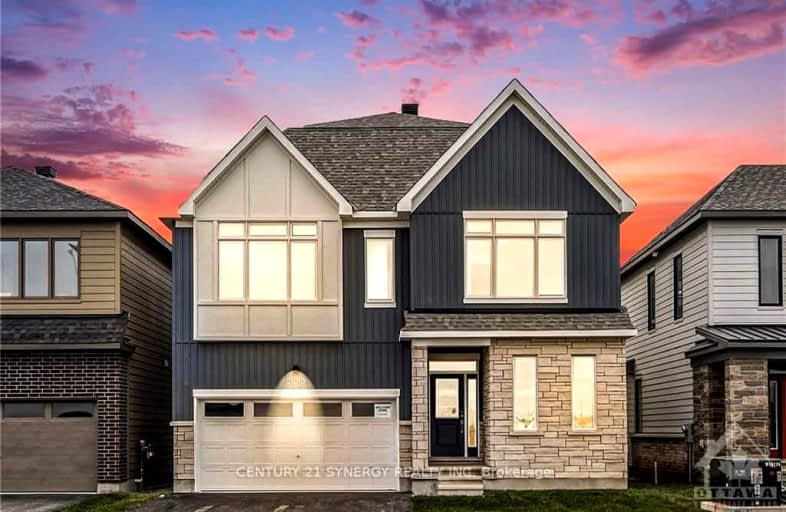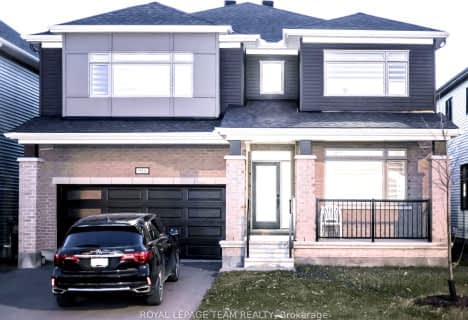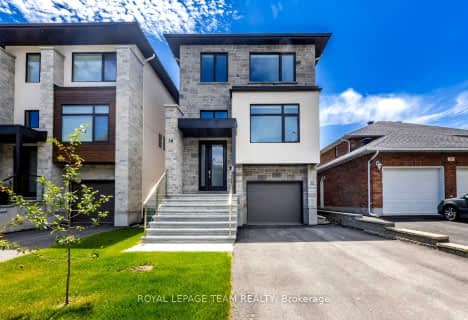
Half Moon Bay Public School
Elementary: PublicÉcole intermédiaire catholique Pierre-Savard
Elementary: CatholicSt Elizabeth Ann Seton Elementary School
Elementary: CatholicSt Joseph Intermediate School
Elementary: CatholicJockvale Elementary School
Elementary: PublicMary Honeywell Elementary School
Elementary: PublicÉcole secondaire catholique Pierre-Savard
Secondary: CatholicSt Joseph High School
Secondary: CatholicSir Robert Borden High School
Secondary: PublicJohn McCrae Secondary School
Secondary: PublicMother Teresa High School
Secondary: CatholicLongfields Davidson Heights Secondary School
Secondary: Public-
River Run Park
3490 River Run Ave, Ontario 1.09km -
Fosterbrook Park
1.95km -
South Nepean Park
Longfields Rd, Ottawa ON 2.58km
-
TD Bank Financial Group
3671 Strandherd Dr, Nepean ON K2J 4G8 1.68km -
BMO Bank of Montreal
4265 Strandherd Dr, Ottawa ON K2J 6E5 2.35km -
CIBC
3101 Strandherd Dr (Woodroffe), Ottawa ON K2G 4R9 3.52km
- 3 bath
- 4 bed
317 PROXIMA Terrace, Barrhaven, Ontario • K2J 6S7 • 7711 - Barrhaven - Half Moon Bay
- 3 bath
- 4 bed
1031 APOLUNE Street, Barrhaven, Ontario • K2J 6T4 • 7711 - Barrhaven - Half Moon Bay
- — bath
- — bed
198 Conservancy Drive, Barrhaven, Ontario • K2J 7M5 • 7704 - Barrhaven - Heritage Park
- — bath
- — bed
296 Sapling Grove, Barrhaven, Ontario • K2J 7M4 • 7704 - Barrhaven - Heritage Park
- 4 bath
- 5 bed
404 KILMARNOCK Way, Barrhaven, Ontario • K2J 0M6 • 7708 - Barrhaven - Stonebridge
- — bath
- — bed
349 Appalachian Cir, Barrhaven, Ontario • K2J 6X3 • 7711 - Barrhaven - Half Moon Bay
- — bath
- — bed
918 Nokomis Place, Barrhaven, Ontario • K2J 6T4 • 7711 - Barrhaven - Half Moon Bay
- 3 bath
- 4 bed
- 2500 sqft
317 Finial Way, Barrhaven, Ontario • K2J 6V8 • 7711 - Barrhaven - Half Moon Bay
- — bath
- — bed
16 MELVILLE Drive, Barrhaven, Ontario • K2J 2E9 • 7701 - Barrhaven - Pheasant Run
- 3 bath
- 4 bed
375 River Landing Avenue, Barrhaven, Ontario • K2J 6K6 • 7711 - Barrhaven - Half Moon Bay
- — bath
- — bed
116 MARAVISTA Drive, Barrhaven, Ontario • K2J 0K9 • 7703 - Barrhaven - Cedargrove/Fraserdale
- 5 bath
- 4 bed
158 Conservancy Drive, Barrhaven, Ontario • K2J 7M5 • 7704 - Barrhaven - Heritage Park














