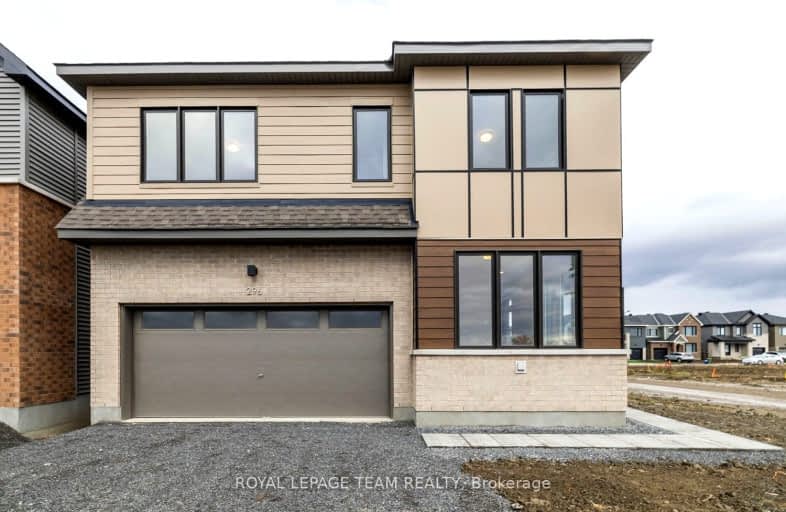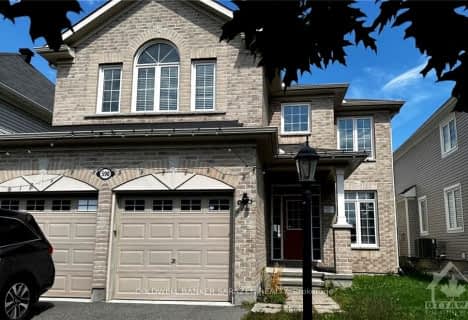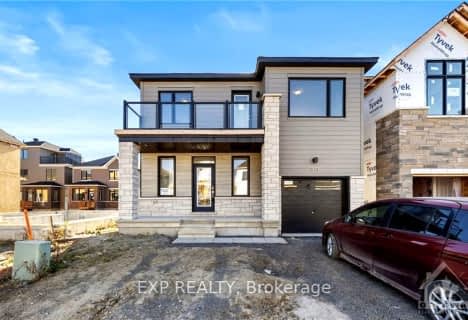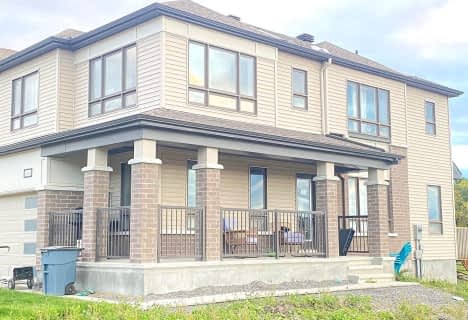Car-Dependent
- Almost all errands require a car.
Some Transit
- Most errands require a car.
Somewhat Bikeable
- Most errands require a car.

Half Moon Bay Public School
Elementary: PublicÉcole élémentaire catholique Sainte-Kateri
Elementary: CatholicSt Elizabeth Ann Seton Elementary School
Elementary: CatholicSt Joseph Intermediate School
Elementary: CatholicJockvale Elementary School
Elementary: PublicMary Honeywell Elementary School
Elementary: PublicÉcole secondaire catholique Pierre-Savard
Secondary: CatholicSt Joseph High School
Secondary: CatholicSir Robert Borden High School
Secondary: PublicJohn McCrae Secondary School
Secondary: PublicMother Teresa High School
Secondary: CatholicLongfields Davidson Heights Secondary School
Secondary: Public-
River Run Park
3490 River Run Ave, Ontario 1.1km -
Fosterbrook Park
1.96km -
South Nepean Park
Longfields Rd, Ottawa ON 2.77km
-
TD Bank Financial Group
3671 Strandherd Dr, Nepean ON K2J 4G8 1.87km -
BMO Bank of Montreal
4265 Strandherd Dr, Ottawa ON K2J 6E5 2.35km -
CIBC
3101 Strandherd Dr (Woodroffe), Ottawa ON K2G 4R9 3.69km
- — bath
- — bed
590 PINAWA Circle, Barrhaven, Ontario • K2J 5Y2 • 7708 - Barrhaven - Stonebridge
- 3 bath
- 4 bed
373 PENINSULA Road, Barrhaven, Ontario • K2J 7M4 • 7704 - Barrhaven - Heritage Park
- 3 bath
- 4 bed
14 RACEMOSE Street, Barrhaven, Ontario • K2J 6Z9 • 7711 - Barrhaven - Half Moon Bay
- 3 bath
- 4 bed
317 PROXIMA Terrace, Barrhaven, Ontario • K2J 6S7 • 7711 - Barrhaven - Half Moon Bay
- 3 bath
- 4 bed
1031 APOLUNE Street, Barrhaven, Ontario • K2J 6T4 • 7711 - Barrhaven - Half Moon Bay
- 3 bath
- 4 bed
712 Devario Crescent, Barrhaven, Ontario • K2J 6H3 • 7711 - Barrhaven - Half Moon Bay
- 3 bath
- 4 bed
198 Conservancy Drive, Barrhaven, Ontario • K2J 7M5 • 7704 - Barrhaven - Heritage Park
- 4 bath
- 5 bed
404 KILMARNOCK Way, Barrhaven, Ontario • K2J 0M6 • 7708 - Barrhaven - Stonebridge
- 3 bath
- 4 bed
375 River Landing Avenue, Barrhaven, Ontario • K2J 6K6 • 7711 - Barrhaven - Half Moon Bay
- 3 bath
- 4 bed
233 CONSERVANCY Drive, Barrhaven, Ontario • K2J 7M5 • 7704 - Barrhaven - Heritage Park
- 5 bath
- 4 bed
158 Conservancy Drive, Barrhaven, Ontario • K2J 7M5 • 7704 - Barrhaven - Heritage Park
- 3 bath
- 4 bed
1094 Apolune Street, Barrhaven, Ontario • K2J 6N8 • 7711 - Barrhaven - Half Moon Bay














