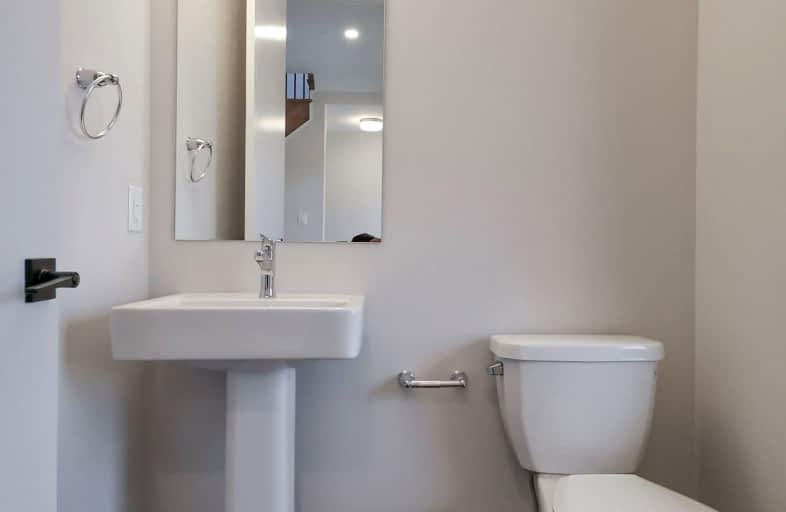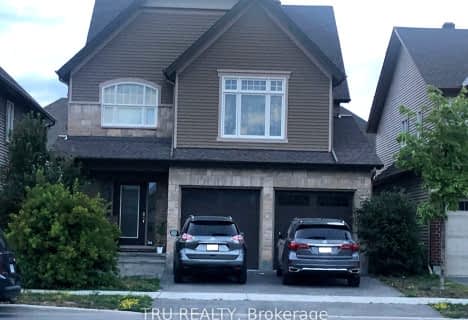Car-Dependent
- Almost all errands require a car.
Some Transit
- Most errands require a car.
Somewhat Bikeable
- Most errands require a car.

Half Moon Bay Public School
Elementary: PublicÉcole élémentaire catholique Sainte-Kateri
Elementary: CatholicSt Elizabeth Ann Seton Elementary School
Elementary: CatholicSt Joseph Intermediate School
Elementary: CatholicJockvale Elementary School
Elementary: PublicMary Honeywell Elementary School
Elementary: PublicÉcole secondaire catholique Pierre-Savard
Secondary: CatholicSt Joseph High School
Secondary: CatholicSir Robert Borden High School
Secondary: PublicJohn McCrae Secondary School
Secondary: PublicMother Teresa High School
Secondary: CatholicLongfields Davidson Heights Secondary School
Secondary: Public-
Fosterbrook Park
1.94km -
South Nepean Park
Longfields Rd, Ottawa ON 2.81km -
Totteridge Park
11 Totteridge Ave, Ottawa ON 3.22km
-
TD Bank Financial Group
3671 Strandherd Dr, Nepean ON K2J 4G8 1.92km -
BMO Bank of Montreal
3201 Strandherd Dr, Nepean ON K2J 5N1 3.41km -
President's Choice Financial Pavilion and ATM
685 River Rd, Ottawa ON K1V 2G2 4.89km
- 3 bath
- 4 bed
508 Kilbirnie Drive, Barrhaven, Ontario • K2J 5R7 • 7708 - Barrhaven - Stonebridge
- 3 bath
- 4 bed
116 Lynn Coulter Street, Barrhaven, Ontario • K2J 7C5 • 7711 - Barrhaven - Half Moon Bay
- 2 bath
- 3 bed
27 PYRITE Crescent, Barrhaven, Ontario • K2J 7J5 • 7704 - Barrhaven - Heritage Park
- 4 bath
- 3 bed
283 Berrigan Drive, Barrhaven, Ontario • K2J 5B5 • 7706 - Barrhaven - Longfields
- 3 bath
- 3 bed
2651 Baynes Sound Way, Barrhaven, Ontario • K2J 0X2 • 7711 - Barrhaven - Half Moon Bay
- 3 bath
- 3 bed
905 Finescale Way, Barrhaven, Ontario • K2J 6K5 • 7711 - Barrhaven - Half Moon Bay
- 4 bath
- 3 bed
410 Euphoria Crescent, Barrhaven, Ontario • K2J 7M7 • 7704 - Barrhaven - Heritage Park
- 4 bath
- 4 bed
2083 Hélène-Campbell Road, Barrhaven, Ontario • K2J 0R1 • 7703 - Barrhaven - Cedargrove/Fraserdale
- 3 bath
- 4 bed
3044 Travertine Way, Barrhaven, Ontario • K2J 6W9 • 7711 - Barrhaven - Half Moon Bay
- 3 bath
- 3 bed
- 1100 sqft
508 Edenderry Way, Barrhaven, Ontario • K2J 6Y5 • 7711 - Barrhaven - Half Moon Bay
- 2 bath
- 3 bed
A-3289 Greenbank Road, Barrhaven, Ontario • K2J 4J1 • 7707 - Barrhaven - Hearts Desire
- 6 bath
- 3 bed
677 Broad Cove Crescent, Barrhaven, Ontario • K2C 3H2 • 7711 - Barrhaven - Half Moon Bay














