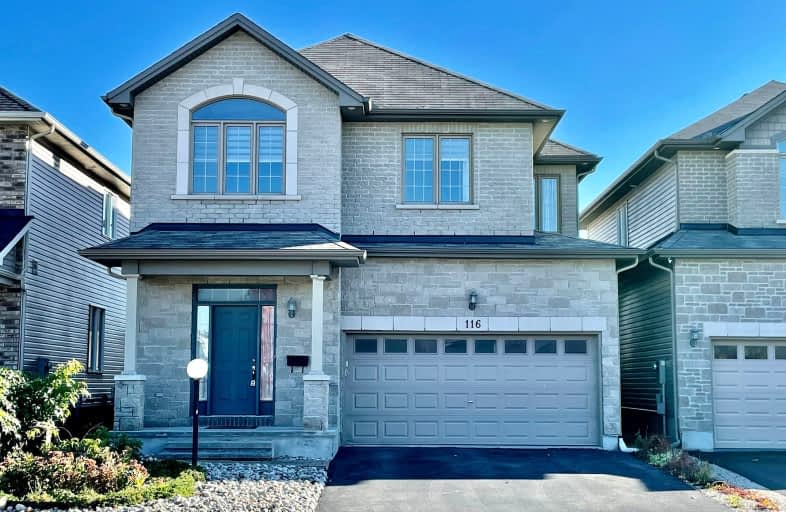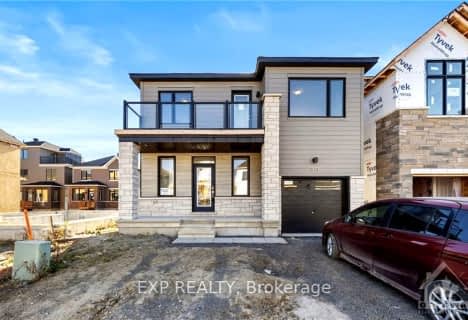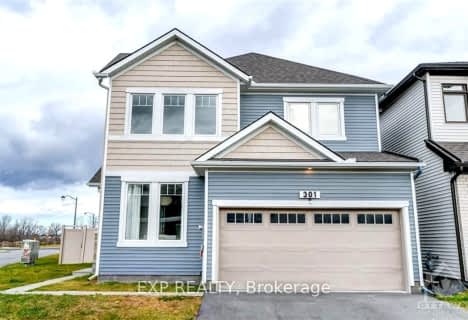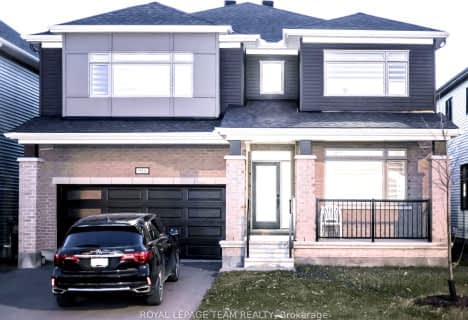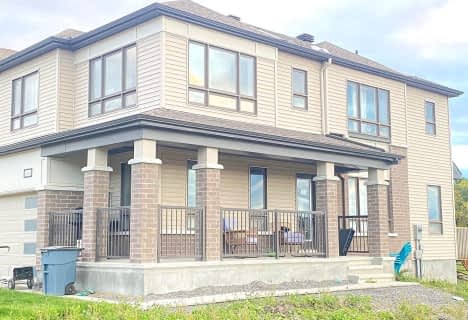Somewhat Walkable
- Some errands can be accomplished on foot.
Some Transit
- Most errands require a car.
Very Bikeable
- Most errands can be accomplished on bike.

St Patrick Elementary School
Elementary: CatholicSt Elizabeth Ann Seton Elementary School
Elementary: CatholicBarrhaven Public School
Elementary: PublicJockvale Elementary School
Elementary: PublicMary Honeywell Elementary School
Elementary: PublicCedarview Middle School
Elementary: PublicÉcole secondaire catholique Pierre-Savard
Secondary: CatholicSt Joseph High School
Secondary: CatholicSir Robert Borden High School
Secondary: PublicJohn McCrae Secondary School
Secondary: PublicMother Teresa High School
Secondary: CatholicLongfields Davidson Heights Secondary School
Secondary: Public- 3 bath
- 4 bed
373 PENINSULA Road, Barrhaven, Ontario • K2J 7M4 • 7704 - Barrhaven - Heritage Park
- 3 bath
- 4 bed
317 PROXIMA Terrace, Barrhaven, Ontario • K2J 6S7 • 7711 - Barrhaven - Half Moon Bay
- 3 bath
- 4 bed
301 PROXIMA Terrace, Barrhaven, Ontario • K2J 6T1 • 7711 - Barrhaven - Half Moon Bay
- 3 bath
- 4 bed
1031 APOLUNE Street, Barrhaven, Ontario • K2J 6T4 • 7711 - Barrhaven - Half Moon Bay
- 3 bath
- 4 bed
198 Conservancy Drive, Barrhaven, Ontario • K2J 7M5 • 7704 - Barrhaven - Heritage Park
- 3 bath
- 4 bed
918 Nokomis Place, Barrhaven, Ontario • K2J 6T4 • 7711 - Barrhaven - Half Moon Bay
- 3 bath
- 4 bed
375 River Landing Avenue, Barrhaven, Ontario • K2J 6K6 • 7711 - Barrhaven - Half Moon Bay
- 5 bath
- 4 bed
158 Conservancy Drive, Barrhaven, Ontario • K2J 7M5 • 7704 - Barrhaven - Heritage Park
- 3 bath
- 4 bed
1094 Apolune Street, Barrhaven, Ontario • K2J 6N8 • 7711 - Barrhaven - Half Moon Bay
- 3 bath
- 4 bed
- 2000 sqft
79 Merner Avenue, Barrhaven, Ontario • K2J 3X7 • 7703 - Barrhaven - Cedargrove/Fraserdale
