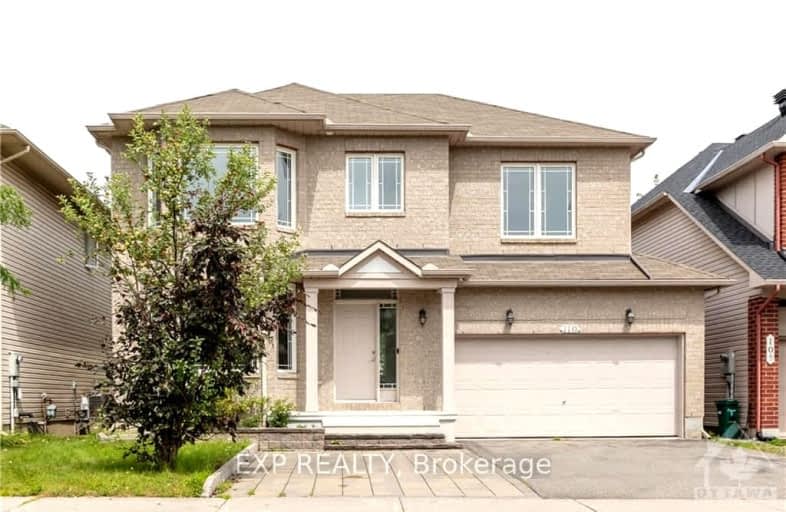Sold on Sep 12, 2018
Note: Property is not currently for sale or for rent.

-
Type: Detached
-
Style: 2-Storey
-
Lot Size: 44.29 x 86.94
-
Age: No Data
-
Taxes: $4,815 per year
-
Days on Site: 12 Days
-
Added: Dec 19, 2024 (1 week on market)
-
Updated:
-
Last Checked: 1 month ago
-
MLS®#: X10209993
-
Listed By: Re/max hallmark realty group
Flooring: Tile, Don't miss one of Minto's best layouts! 2495 ft 4 bed 3 bath home. Great location! Steps to, shopping centre, park, schools, buses and more. Large wider lot With PVC fenced yard! 9' ceiling main floor and open concept design with winding hardwood staircase open to basement, combined living/dining and sunny family rm with personalized fireplace; bright kitchen with eating area; Upgrades: NEW hardwood and tile on all floors 2018, all brick exterior upgrade, basement height increased by 6 inches and so much more., Flooring: Hardwood
Property Details
Facts for 110 HOLLOWBROOK Drive, Barrhaven
Status
Days on Market: 12
Last Status: Sold
Sold Date: Sep 12, 2018
Closed Date: Sep 28, 2018
Expiry Date: Dec 28, 2018
Sold Price: $555,000
Unavailable Date: Nov 30, -0001
Input Date: Sep 01, 2018
Property
Status: Sale
Property Type: Detached
Style: 2-Storey
Area: Barrhaven
Community: 7709 - Barrhaven - Strandherd
Availability Date: TBA
Inside
Bedrooms: 4
Bathrooms: 3
Kitchens: 1
Rooms: 8
Den/Family Room: Yes
Air Conditioning: Central Air
Washrooms: 3
Utilities
Gas: Yes
Building
Basement: Full
Basement 2: Part Fin
Heat Type: Forced Air
Heat Source: Gas
Exterior: Brick
Exterior: Other
Water Supply: Municipal
Parking
Garage Spaces: 2
Garage Type: Attached
Total Parking Spaces: 4
Fees
Tax Year: 2018
Tax Legal Description: LOT 21, PLAN 4M1272, OTTAWA. T/W AN EASEMENT OVER LOT 20 PLAN 4M
Taxes: $4,815
Land
Cross Street: Strandherd to Beatri
Municipality District: Barrhaven
Fronting On: North
Parcel Number: 047322206
Sewer: Sewers
Lot Depth: 86.94
Lot Frontage: 44.29
Zoning: Residential
Rooms
Room details for 110 HOLLOWBROOK Drive, Barrhaven
| Type | Dimensions | Description |
|---|---|---|
| Family Main | 3.65 x 5.94 | |
| Kitchen Main | 2.66 x 4.26 | |
| Dining Main | 3.27 x 4.26 | |
| Living Main | 3.88 x 5.94 | |
| Prim Bdrm 2nd | 3.96 x 6.09 | |
| Br 2nd | 3.55 x 4.59 | |
| Br 2nd | 3.35 x 4.57 | |
| Br 2nd | 3.35 x 3.75 |
| XXXXXXXX | XXX XX, XXXX |
XXXX XXX XXXX |
$XXX,XXX |
| XXX XX, XXXX |
XXXXXX XXX XXXX |
$XXX,XXX | |
| XXXXXXXX | XXX XX, XXXX |
XXXXXXXX XXX XXXX |
|
| XXX XX, XXXX |
XXXXXX XXX XXXX |
$XXX,XXX | |
| XXXXXXXX | XXX XX, XXXX |
XXXX XXX XXXX |
$XXX,XXX |
| XXX XX, XXXX |
XXXXXX XXX XXXX |
$XXX,XXX |
| XXXXXXXX XXXX | XXX XX, XXXX | $555,000 XXX XXXX |
| XXXXXXXX XXXXXX | XXX XX, XXXX | $565,000 XXX XXXX |
| XXXXXXXX XXXXXXXX | XXX XX, XXXX | XXX XXXX |
| XXXXXXXX XXXXXX | XXX XX, XXXX | $899,900 XXX XXXX |
| XXXXXXXX XXXX | XXX XX, XXXX | $842,000 XXX XXXX |
| XXXXXXXX XXXXXX | XXX XX, XXXX | $899,900 XXX XXXX |

École intermédiaire catholique Pierre-Savard
Elementary: CatholicÉcole élémentaire catholique Jean-Robert-Gauthier
Elementary: CatholicMonsignor Paul Baxter Elementary School
Elementary: CatholicSt Emily (Elementary) Separate School
Elementary: CatholicChapman Mills Elementary School
Elementary: PublicBerrigan Elementary School
Elementary: PublicÉcole secondaire catholique Pierre-Savard
Secondary: CatholicSt Joseph High School
Secondary: CatholicJohn McCrae Secondary School
Secondary: PublicMother Teresa High School
Secondary: CatholicSt. Francis Xavier (9-12) Catholic School
Secondary: CatholicLongfields Davidson Heights Secondary School
Secondary: Public- 3 bath
- 4 bed
8 Henfield Avenue, Barrhaven, Ontario • K2J 1J8 • 7702 - Barrhaven - Knollsbrook
- 3 bath
- 4 bed
29 Alameda Way, Barrhaven, Ontario • K2J 5B4 • 7706 - Barrhaven - Longfields


