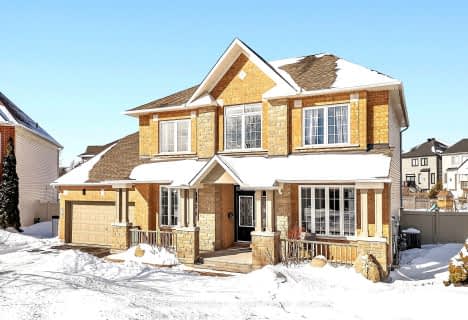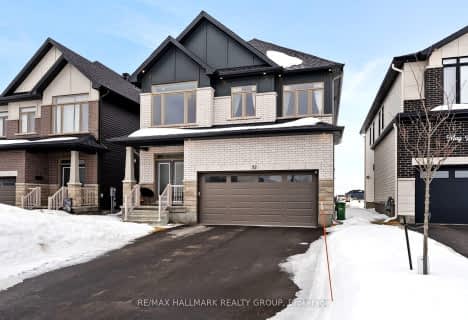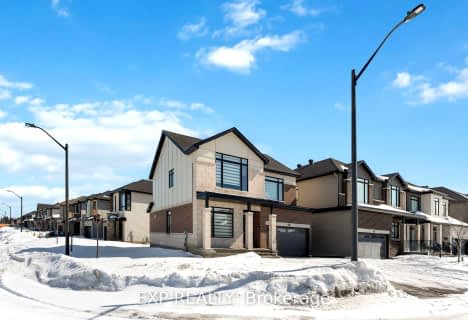
École élémentaire catholique Jean-Robert-Gauthier
Elementary: CatholicMonsignor Paul Baxter Elementary School
Elementary: CatholicSt Andrew Elementary School
Elementary: CatholicFarley Mowat Public School
Elementary: PublicSt Emily (Elementary) Separate School
Elementary: CatholicChapman Mills Elementary School
Elementary: PublicÉcole secondaire catholique Pierre-Savard
Secondary: CatholicSt Joseph High School
Secondary: CatholicJohn McCrae Secondary School
Secondary: PublicMother Teresa High School
Secondary: CatholicSt. Francis Xavier (9-12) Catholic School
Secondary: CatholicLongfields Davidson Heights Secondary School
Secondary: Public- 5 bath
- 5 bed
- 3000 sqft
667 FENWICK Way East, Barrhaven, Ontario • K2C 3H2 • 7708 - Barrhaven - Stonebridge
- 4 bath
- 5 bed
341 SHADEHILL Crescent, Barrhaven, Ontario • K2J 0L6 • 7708 - Barrhaven - Stonebridge
- 4 bath
- 4 bed
55 Big Dipper Street, Blossom Park - Airport and Area, Ontario • K4M 0M3 • 2602 - Riverside South/Gloucester Glen
- 5 bath
- 5 bed
- 3000 sqft
3 WERSCH Lane Road South, Barrhaven, Ontario • K2J 5E4 • 7708 - Barrhaven - Stonebridge
- 3 bath
- 4 bed
24 Tierney Drive, Barrhaven, Ontario • K2J 4T3 • 7706 - Barrhaven - Longfields
- 4 bath
- 4 bed
709 FENWICK Way, Barrhaven, Ontario • K2J 7E2 • 7708 - Barrhaven - Stonebridge
- 5 bath
- 4 bed
52 Big Dipper Street, Blossom Park - Airport and Area, Ontario • K4M 0L7 • 2602 - Riverside South/Gloucester Glen
- 4 bath
- 5 bed
2838 Grand Canal Street, Barrhaven, Ontario • K2J 6E4 • 7711 - Barrhaven - Half Moon Bay
- 6 bath
- 5 bed
- 3000 sqft
182 Sunita Crescent, Barrhaven, Ontario • K2J 5S8 • 7708 - Barrhaven - Stonebridge
- 4 bath
- 4 bed
3454 RIVER RUN Avenue, Barrhaven, Ontario • K2J 0R8 • 7711 - Barrhaven - Half Moon Bay
- 5 bath
- 4 bed
- 3500 sqft
511 ADANE Way, Blossom Park - Airport and Area, Ontario • K4M 0L6 • 2603 - Riverside South
- 4 bath
- 4 bed
675 Rye Grass Way, Barrhaven, Ontario • K2J 6Z8 • 7711 - Barrhaven - Half Moon Bay












