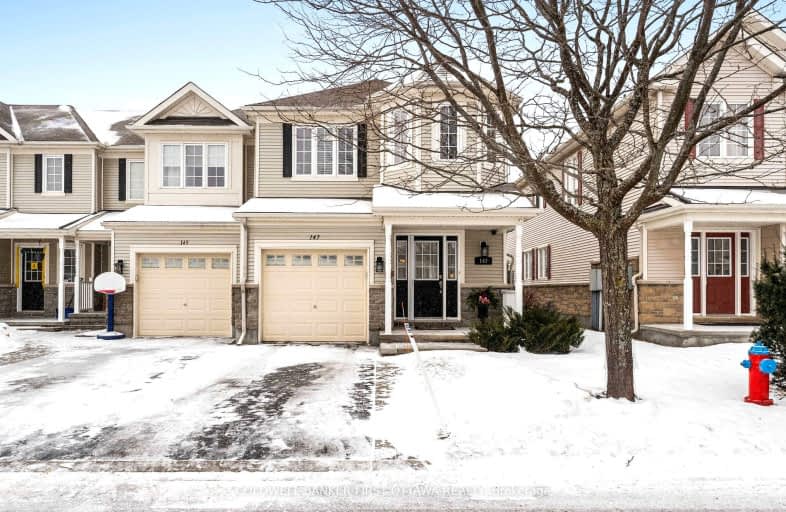Car-Dependent
- Almost all errands require a car.
Some Transit
- Most errands require a car.
Somewhat Bikeable
- Most errands require a car.

St. Benedict Catholic School Elementary School
Elementary: CatholicHalf Moon Bay Public School
Elementary: PublicÉcole élémentaire catholique Sainte-Kateri
Elementary: CatholicSt Emily (Elementary) Separate School
Elementary: CatholicChapman Mills Elementary School
Elementary: PublicSt. Cecilia School Catholic School
Elementary: CatholicÉcole secondaire catholique Pierre-Savard
Secondary: CatholicSt Joseph High School
Secondary: CatholicJohn McCrae Secondary School
Secondary: PublicMother Teresa High School
Secondary: CatholicSt. Francis Xavier (9-12) Catholic School
Secondary: CatholicLongfields Davidson Heights Secondary School
Secondary: Public-
Summerhill Park
560 Summerhill Dr, Manotick ON 3.3km -
Half Park
Stockholm Pvt (Malmo Pvt), Manotick ON K4M 0G9 3.87km -
Rodeo Park
175 Rodeo Dr, Nepean ON 3.99km
-
RBC Royal Bank
5539 Main St, Manotick ON K4M 1A2 3.43km -
CIBC
3101 Strandherd Dr (Woodroffe), Ottawa ON K2G 4R9 3.64km -
BMO Bank of Montreal
4265 Strandherd Dr, Ottawa ON K2J 6E5 5.64km
- 3 bath
- 3 bed
613 Chillerton Drive, Barrhaven, Ontario • K2J 6C6 • 7711 - Barrhaven - Half Moon Bay
- 3 bath
- 3 bed
700 Chromite Private, Barrhaven, Ontario • K2J 4J7 • 7704 - Barrhaven - Heritage Park
- 3 bath
- 3 bed
109 Nutting Crescent, Blossom Park - Airport and Area, Ontario • K4M 0C3 • 2602 - Riverside South/Gloucester Glen
- 3 bath
- 3 bed
- 2000 sqft
510 Sonmarg Crescent, Barrhaven, Ontario • K2J 7A6 • 7711 - Barrhaven - Half Moon Bay
- 3 bath
- 4 bed
646 HAMSA Street, Barrhaven, Ontario • K2J 6Z7 • 7704 - Barrhaven - Heritage Park
- 3 bath
- 3 bed
522 Branch Street, Barrhaven, Ontario • K2J 6P3 • 7707 - Barrhaven - Hearts Desire
- 3 bath
- 3 bed
- 1500 sqft
809 Mochi Circle, Barrhaven, Ontario • K2J 6Y9 • 7704 - Barrhaven - Heritage Park
- 3 bath
- 3 bed
- 2000 sqft
939 Athenry Court, Barrhaven, Ontario • K2J 7C9 • 7711 - Barrhaven - Half Moon Bay
- 4 bath
- 3 bed
- 1500 sqft
657 Hamsa Street, Barrhaven, Ontario • K2J 6Z7 • 7704 - Barrhaven - Heritage Park
- 3 bath
- 3 bed
740 Borbridge Avenue, Blossom Park - Airport and Area, Ontario • K4M 0E7 • 2602 - Riverside South/Gloucester Glen
- 3 bath
- 3 bed
906 Caldermill Private, Barrhaven, Ontario • K2J 0Z7 • 7708 - Barrhaven - Stonebridge
- 3 bath
- 3 bed
- 1500 sqft
62 Heirloom Street, Blossom Park - Airport and Area, Ontario • K4M 0K9 • 2602 - Riverside South/Gloucester Glen














