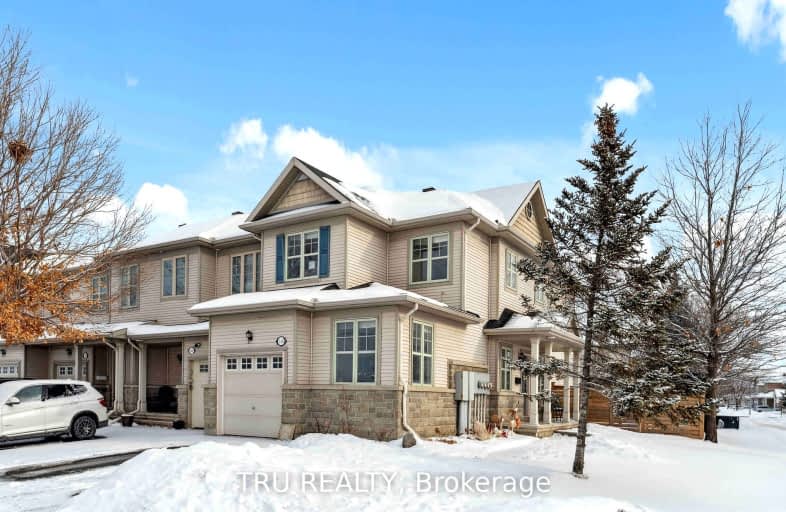Somewhat Walkable
- Some errands can be accomplished on foot.
Some Transit
- Most errands require a car.
Bikeable
- Some errands can be accomplished on bike.

St Patrick Elementary School
Elementary: CatholicSt Elizabeth Ann Seton Elementary School
Elementary: CatholicBarrhaven Public School
Elementary: PublicJockvale Elementary School
Elementary: PublicMary Honeywell Elementary School
Elementary: PublicCedarview Middle School
Elementary: PublicÉcole secondaire catholique Pierre-Savard
Secondary: CatholicSt Joseph High School
Secondary: CatholicSir Robert Borden High School
Secondary: PublicJohn McCrae Secondary School
Secondary: PublicMother Teresa High School
Secondary: CatholicLongfields Davidson Heights Secondary School
Secondary: Public-
Rodeo Park
175 Rodeo Dr, Nepean ON 2.97km -
South Nepean Park
Longfields Rd, Ottawa ON 3.18km -
Totteridge Park
11 Totteridge Ave, Ottawa ON 3.7km
-
BMO Bank of Montreal
900 Greenbank Rd, Ottawa ON K2J 1S8 2.7km -
Scotiabank
1 Rideaucrest Dr, Ottawa ON K4A 3K5 4.8km -
Scotiabank
1 Chartwell Ave, Nepean ON K2G 4K3 7.46km
- 3 bath
- 4 bed
646 HAMSA Street, Barrhaven, Ontario • K2J 6Z7 • 7704 - Barrhaven - Heritage Park



