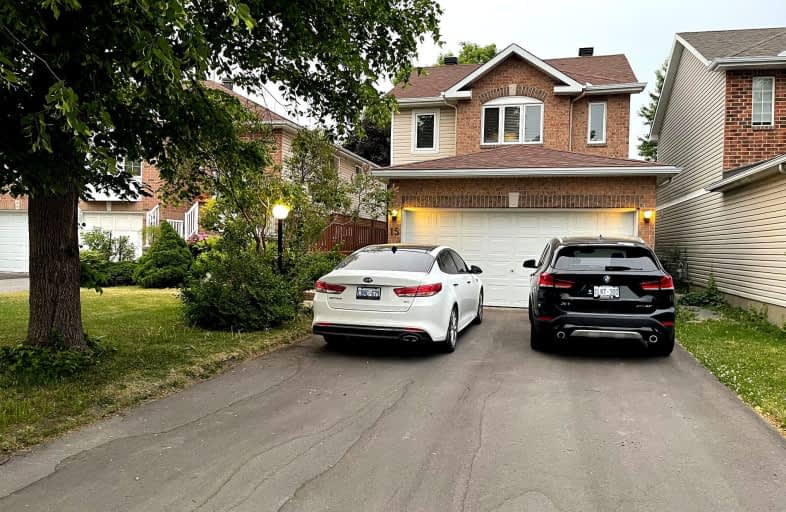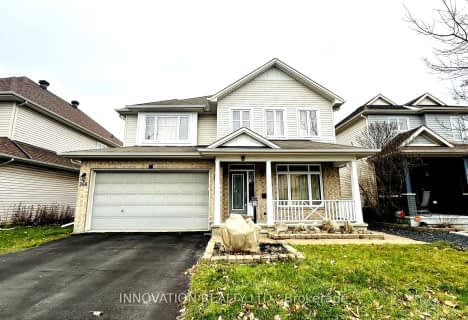Very Walkable
- Most errands can be accomplished on foot.
Good Transit
- Some errands can be accomplished by public transportation.
Very Bikeable
- Most errands can be accomplished on bike.

St Luke (Nepean) Elementary School
Elementary: CatholicÉcole élémentaire catholique Pierre-Elliott-Trudeau
Elementary: CatholicMother Teresa Catholic Intermediate School
Elementary: CatholicÉcole élémentaire publique Michaëlle-Jean
Elementary: PublicLongfields Davidson Heights Intermediate School
Elementary: PublicBerrigan Elementary School
Elementary: PublicÉcole secondaire catholique Pierre-Savard
Secondary: CatholicMerivale High School
Secondary: PublicSt Joseph High School
Secondary: CatholicJohn McCrae Secondary School
Secondary: PublicMother Teresa High School
Secondary: CatholicLongfields Davidson Heights Secondary School
Secondary: Public-
Watershield Park
125 Watershield Rdg, Ottawa ON 0.93km -
Totteridge Park
11 Totteridge Ave, Ottawa ON 1.18km -
South Nepean Park
Longfields Rd, Ottawa ON 1.43km
-
BMO Bank of Montreal
3201 Strandherd Dr, Nepean ON K2J 5N1 2.43km -
RBC Royal Bank
3131 Strandherd Dr, Nepean ON K2J 5N1 2.46km -
Scotiabank
3701 Strandherd Dr (Greenbank and stranherd), Ottawa ON K2J 4G8 2.5km
- 4 bath
- 3 bed
283 Berrigan Drive, Barrhaven, Ontario • K2J 5B5 • 7706 - Barrhaven - Longfields
- 4 bath
- 5 bed
- 2000 sqft
16 Melville Drive, Barrhaven, Ontario • K2J 2E9 • 7701 - Barrhaven - Pheasant Run
- 4 bath
- 3 bed
28 Avonhurst Avenue West, Barrhaven, Ontario • K2J 4L2 • 7706 - Barrhaven - Longfields







