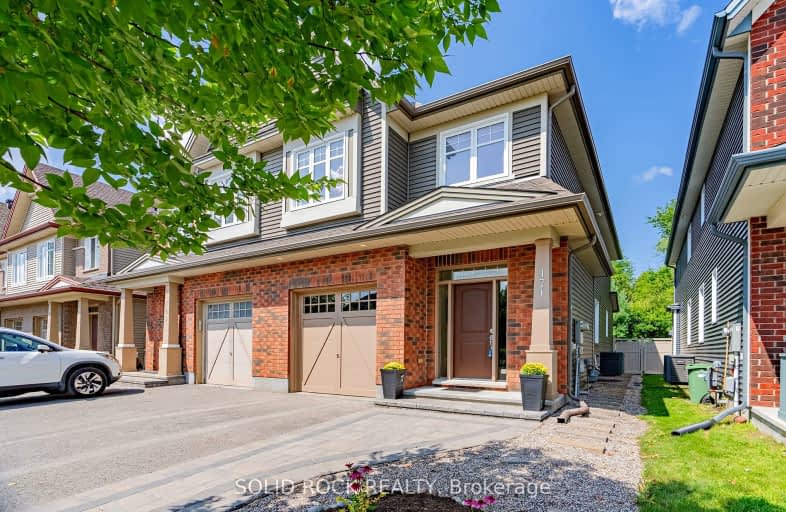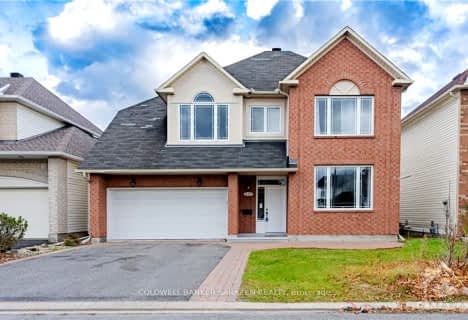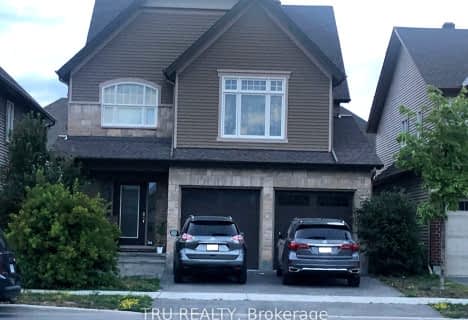Somewhat Walkable
- Some errands can be accomplished on foot.
Some Transit
- Most errands require a car.
Very Bikeable
- Most errands can be accomplished on bike.

École intermédiaire catholique Pierre-Savard
Elementary: CatholicSt Luke (Nepean) Elementary School
Elementary: CatholicÉcole élémentaire catholique Pierre-Elliott-Trudeau
Elementary: CatholicMother Teresa Catholic Intermediate School
Elementary: CatholicLongfields Davidson Heights Intermediate School
Elementary: PublicBerrigan Elementary School
Elementary: PublicÉcole secondaire catholique Pierre-Savard
Secondary: CatholicMerivale High School
Secondary: PublicSt Joseph High School
Secondary: CatholicJohn McCrae Secondary School
Secondary: PublicMother Teresa High School
Secondary: CatholicLongfields Davidson Heights Secondary School
Secondary: Public-
South Nepean Park
Longfields Rd, Ottawa ON 0.11km -
Totteridge Park
11 Totteridge Ave, Ottawa ON 0.62km -
Watershield Park
125 Watershield Rdg, Ottawa ON 1.41km
-
TD Bank Financial Group
3671 Strandherd Dr, Nepean ON K2J 4G8 1.02km -
BMO Bank of Montreal
3201 Strandherd Dr, Nepean ON K2J 5N1 1.92km -
President's Choice Financial Pavilion and ATM
685 River Rd, Ottawa ON K1V 2G2 3.8km
- — bath
- — bed
319 CHESTERMERE Crescent, Barrhaven, Ontario • K2G 7A8 • 7709 - Barrhaven - Strandherd
- 5 bath
- 4 bed
- 2500 sqft
371 Peninsula Road South, Barrhaven, Ontario • K2J 7M4 • 7704 - Barrhaven - Heritage Park
- 4 bath
- 4 bed
365 Peninsula Road, Barrhaven, Ontario • K2J 7L9 • 7704 - Barrhaven - Heritage Park
- 3 bath
- 4 bed
346 Peninsula Road, Barrhaven, Ontario • K2J 7L9 • 7704 - Barrhaven - Heritage Park
- 4 bath
- 4 bed
2083 Hélène-Campbell Road, Barrhaven, Ontario • K2J 0R1 • 7703 - Barrhaven - Cedargrove/Fraserdale







