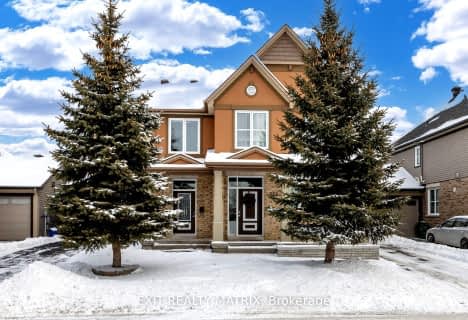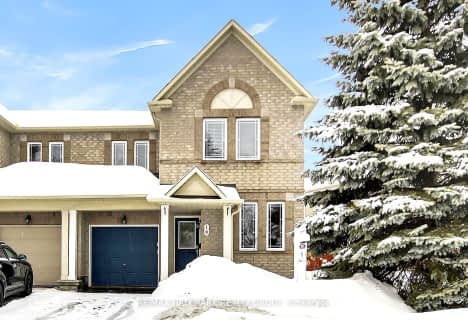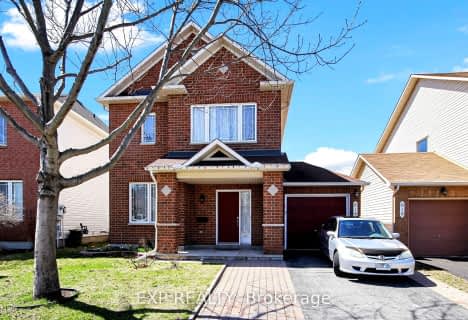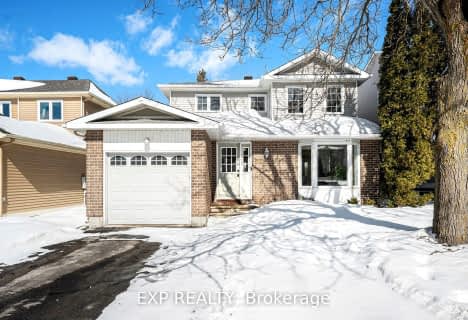
St Luke (Nepean) Elementary School
Elementary: CatholicÉcole élémentaire catholique Pierre-Elliott-Trudeau
Elementary: CatholicMother Teresa Catholic Intermediate School
Elementary: CatholicÉcole élémentaire publique Michaëlle-Jean
Elementary: PublicLongfields Davidson Heights Intermediate School
Elementary: PublicBerrigan Elementary School
Elementary: PublicÉcole secondaire catholique Pierre-Savard
Secondary: CatholicMerivale High School
Secondary: PublicSt Joseph High School
Secondary: CatholicJohn McCrae Secondary School
Secondary: PublicMother Teresa High School
Secondary: CatholicLongfields Davidson Heights Secondary School
Secondary: Public-
Watershield Park
125 Watershield Rdg, Ottawa ON 0.95km -
Totteridge Park
11 Totteridge Ave, Ottawa ON 1.22km -
South Nepean Park
Longfields Rd, Ottawa ON 1.48km
-
Scotia Bank
3025 Woodroffe Ave (at/coin prom Stoneway Dr), Ottawa ON 1.14km -
TD Bank Financial Group
3671 Strandherd Dr, Nepean ON K2J 4G8 2.48km -
CIBC
3777 Strandherd Dr (at Greenbank Rd.), Nepean ON K2J 4B1 2.93km
- 3 bath
- 4 bed
8 Henfield Avenue, Barrhaven, Ontario • K2J 1J8 • 7702 - Barrhaven - Knollsbrook
- 4 bath
- 3 bed
- 1500 sqft
124 Watershield Ridge, Barrhaven, Ontario • K2J 5T8 • 7706 - Barrhaven - Longfields
- 3 bath
- 4 bed
- 2000 sqft
79 Merner Avenue, Barrhaven, Ontario • K2J 3X7 • 7703 - Barrhaven - Cedargrove/Fraserdale
- 2 bath
- 3 bed
2 Berkshire Way, Barrhaven, Ontario • K2J 2B2 • 7701 - Barrhaven - Pheasant Run
- 3 bath
- 3 bed
618 Beatrice Drive, Barrhaven, Ontario • K2J 5N9 • 7709 - Barrhaven - Strandherd
- 4 bath
- 3 bed
16 Weybridge Drive, Barrhaven, Ontario • K2J 2X2 • 7703 - Barrhaven - Cedargrove/Fraserdale
- 3 bath
- 4 bed
- 1500 sqft
55 Burnetts Gr Circle, Barrhaven, Ontario • K2J 1R8 • 7701 - Barrhaven - Pheasant Run
- 2 bath
- 3 bed
100 Longshire Circle, Barrhaven, Ontario • K2J 4K8 • 7706 - Barrhaven - Longfields
- 2 bath
- 3 bed
11 Foxfield Drive, Barrhaven, Ontario • K2J 1K5 • 7702 - Barrhaven - Knollsbrook
- 3 bath
- 3 bed
11 Willowview Way, Barrhaven, Ontario • K2J 2P7 • 7705 - Barrhaven - On the Green












