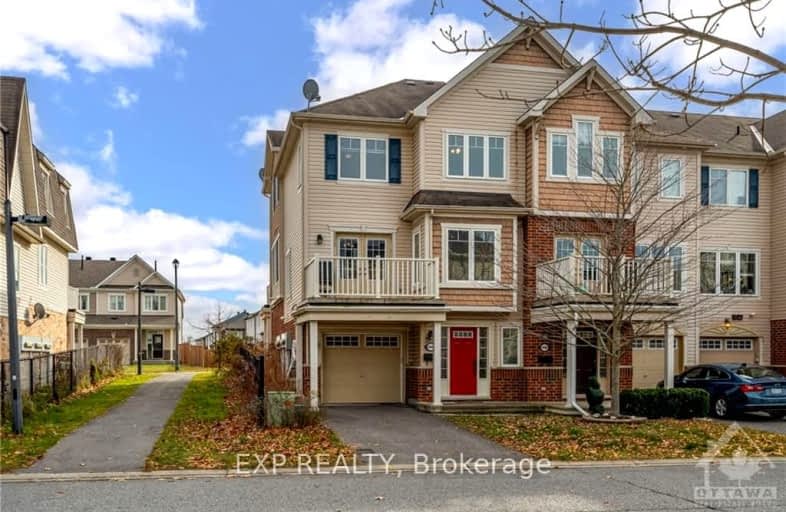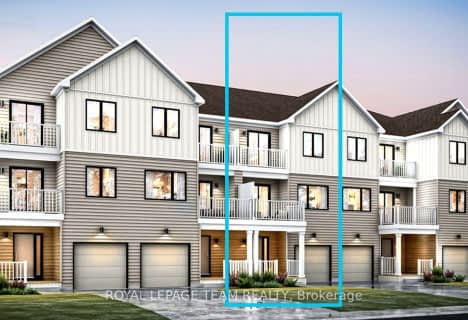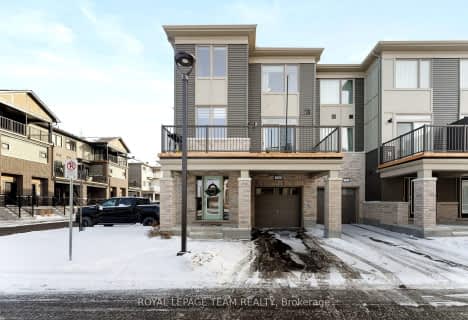Very Walkable
- Most errands can be accomplished on foot.
Some Transit
- Most errands require a car.
Bikeable
- Some errands can be accomplished on bike.

Half Moon Bay Public School
Elementary: PublicSt Elizabeth Ann Seton Elementary School
Elementary: CatholicSt Joseph Intermediate School
Elementary: CatholicBarrhaven Public School
Elementary: PublicJockvale Elementary School
Elementary: PublicMary Honeywell Elementary School
Elementary: PublicÉcole secondaire catholique Pierre-Savard
Secondary: CatholicSt Joseph High School
Secondary: CatholicSir Robert Borden High School
Secondary: PublicJohn McCrae Secondary School
Secondary: PublicMother Teresa High School
Secondary: CatholicLongfields Davidson Heights Secondary School
Secondary: Public-
Fosterbrook Park
1.76km -
South Nepean Park
Longfields Rd, Ottawa ON 1.94km -
Totteridge Park
11 Totteridge Ave, Ottawa ON 2.38km
-
TD Bank Financial Group
3671 Strandherd Dr, Nepean ON K2J 4G8 1.14km -
BMO Bank of Montreal
3201 Strandherd Dr, Nepean ON K2J 5N1 2.82km -
President's Choice Financial Pavilion and ATM
685 River Rd, Ottawa ON K1V 2G2 4.5km
- 3 bath
- 3 bed
6 Mannington Court, Barrhaven, Ontario • K2J 4A1 • 7703 - Barrhaven - Cedargrove/Fraserdale
- 3 bath
- 3 bed
29 Mountshannon Drive, Barrhaven, Ontario • K2J 4B8 • 7706 - Barrhaven - Longfields
- 2 bath
- 2 bed
- 1100 sqft
915 Kilbirnie Drive, Barrhaven, Ontario • K2J 6G2 • 7711 - Barrhaven - Half Moon Bay
- 2 bath
- 2 bed
- 1100 sqft
207 Liebe Terrace, Barrhaven, Ontario • K2J 6R9 • 7704 - Barrhaven - Heritage Park
- 2 bath
- 3 bed
2629 Baynes Sound Way, Barrhaven, Ontario • K2J 0X2 • 7711 - Barrhaven - Half Moon Bay
- 2 bath
- 3 bed
84 Woodford Way, Barrhaven, Ontario • K2J 4B5 • 7706 - Barrhaven - Longfields
- 2 bath
- 3 bed
474 Claridge Drive, Barrhaven, Ontario • K2J 5H6 • 7706 - Barrhaven - Longfields
- 3 bath
- 2 bed
- 1500 sqft
2223 River Mist Road, Barrhaven, Ontario • K2J 0S1 • 7711 - Barrhaven - Half Moon Bay
- 2 bath
- 2 bed
504 Celestine Private, Barrhaven, Ontario • K2J 4H7 • 7711 - Barrhaven - Half Moon Bay
- 2 bath
- 3 bed
530 Snow Goose Street, Barrhaven, Ontario • K2J 6C8 • 7711 - Barrhaven - Half Moon Bay
- 3 bath
- 3 bed
- 1500 sqft
79 LOCHELAND Crescent, Barrhaven, Ontario • K2G 6H4 • 7710 - Barrhaven East
- 3 bath
- 2 bed
326 Olivenite Private, Barrhaven, Ontario • K2J 7J4 • 7704 - Barrhaven - Heritage Park














