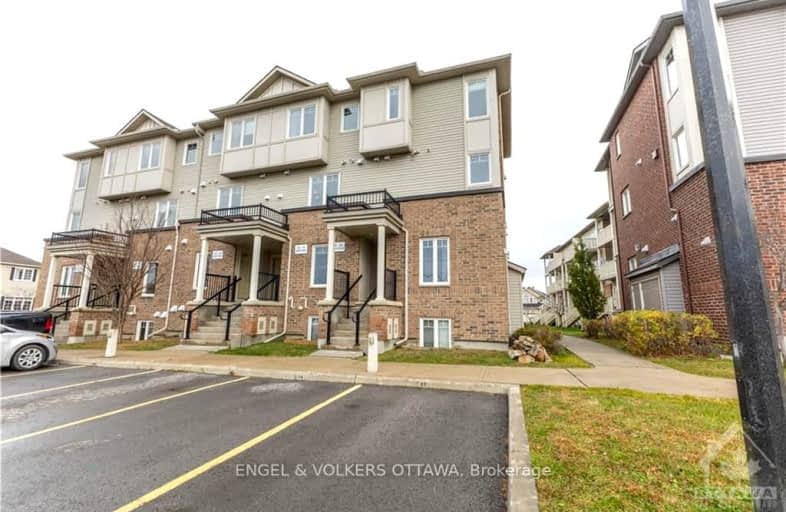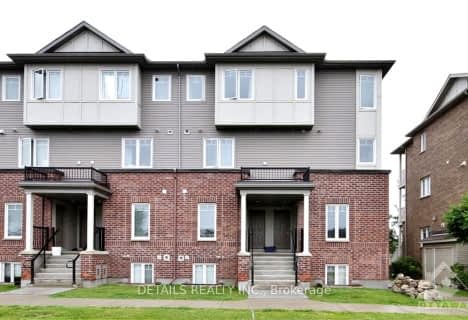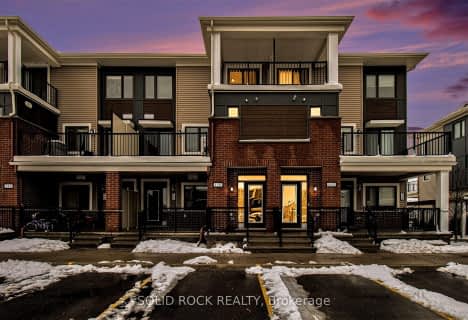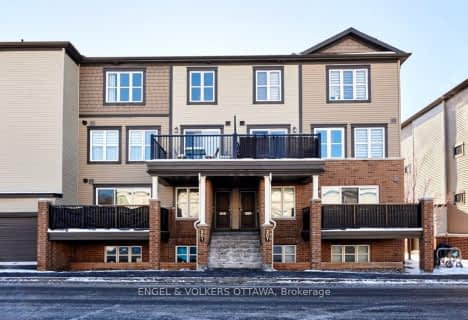Car-Dependent
- Most errands require a car.
Some Transit
- Most errands require a car.
Bikeable
- Some errands can be accomplished on bike.

St. Benedict Catholic School Elementary School
Elementary: CatholicHalf Moon Bay Public School
Elementary: PublicÉcole élémentaire catholique Sainte-Kateri
Elementary: CatholicSt Joseph Intermediate School
Elementary: CatholicChapman Mills Elementary School
Elementary: PublicSt. Cecilia School Catholic School
Elementary: CatholicÉcole secondaire catholique Pierre-Savard
Secondary: CatholicSt Joseph High School
Secondary: CatholicJohn McCrae Secondary School
Secondary: PublicMother Teresa High School
Secondary: CatholicSt. Francis Xavier (9-12) Catholic School
Secondary: CatholicLongfields Davidson Heights Secondary School
Secondary: Public-
River Run Park
3490 River Run Ave, Ontario 0.68km -
South Nepean Park
Longfields Rd, Ottawa ON 3.01km -
Totteridge Park
11 Totteridge Ave, Ottawa ON 3.17km
-
TD Bank Financial Group
3671 Strandherd Dr, Nepean ON K2J 4G8 2.04km -
CIBC
3101 Strandherd Dr (Woodroffe), Ottawa ON K2G 4R9 2.81km -
BMO Bank of Montreal
4265 Strandherd Dr, Ottawa ON K2J 6E5 4.02km
- 2 bath
- 2 bed
- 1000 sqft
2545 Longfields Drive, Barrhaven, Ontario • K2J 2L7 • 7708 - Barrhaven - Stonebridge
- 3 bath
- 2 bed
- 1000 sqft
42-150 Walleye Private West, Barrhaven, Ontario • K2J 6R2 • 7711 - Barrhaven - Half Moon Bay
- 2 bath
- 2 bed
- 1000 sqft
203 Infusion Private, Barrhaven, Ontario • K2J 5X2 • 7709 - Barrhaven - Strandherd
- 1 bath
- 2 bed
- 900 sqft
A-105 Fraser Fields Way, Barrhaven, Ontario • K2J 5V1 • 7704 - Barrhaven - Heritage Park






