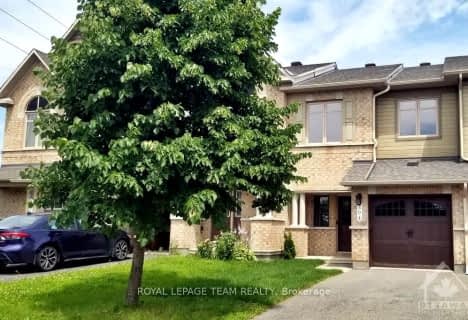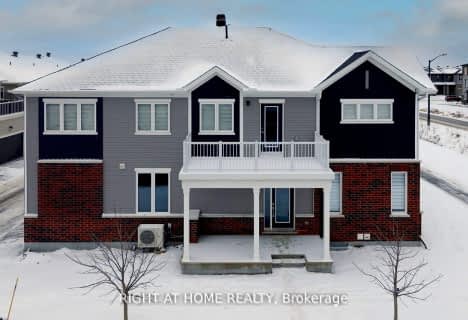
École intermédiaire catholique Pierre-Savard
Elementary: CatholicÉcole élémentaire catholique Pierre-Elliott-Trudeau
Elementary: CatholicMonsignor Paul Baxter Elementary School
Elementary: CatholicMother Teresa Catholic Intermediate School
Elementary: CatholicLongfields Davidson Heights Intermediate School
Elementary: PublicBerrigan Elementary School
Elementary: PublicÉcole secondaire catholique Pierre-Savard
Secondary: CatholicMerivale High School
Secondary: PublicSt Joseph High School
Secondary: CatholicJohn McCrae Secondary School
Secondary: PublicMother Teresa High School
Secondary: CatholicLongfields Davidson Heights Secondary School
Secondary: Public-
Totteridge Park
11 Totteridge Ave, Ottawa ON 0.32km -
South Nepean Park
Longfields Rd, Ottawa ON 0.42km -
Watershield Park
125 Watershield Rdg, Ottawa ON 1.09km
-
TD Bank Financial Group
3671 Strandherd Dr, Nepean ON K2J 4G8 1.02km -
Scotia Bank
3025 Woodroffe Ave (at/coin prom Stoneway Dr), Ottawa ON 1.37km -
CIBC
3777 Strandherd Dr (at Greenbank Rd.), Nepean ON K2J 4B1 1.52km
- 3 bath
- 3 bed
204 GARRITY Crescent, Barrhaven, Ontario • K2J 3T7 • 7709 - Barrhaven - Strandherd
- 3 bath
- 3 bed
74 MADELON Drive, Barrhaven, Ontario • K2J 5C5 • 7706 - Barrhaven - Longfields
- 3 bath
- 3 bed
- 1500 sqft
142 Markland Crescent, Barrhaven, Ontario • K2G 5Z9 • 7710 - Barrhaven East
- 3 bath
- 3 bed
430 Haresfield Court, Blossom Park - Airport and Area, Ontario • K4M 0B6 • 2602 - Riverside South/Gloucester Glen
- 3 bath
- 3 bed
- 2000 sqft
59 MADELON Drive, Barrhaven, Ontario • K2J 5C4 • 7706 - Barrhaven - Longfields
- 3 bath
- 3 bed
7 Rueter Street, Barrhaven, Ontario • K2J 3V6 • 7704 - Barrhaven - Heritage Park
- 3 bath
- 3 bed
700 Chromite Private, Barrhaven, Ontario • K2J 4J7 • 7704 - Barrhaven - Heritage Park
- 3 bath
- 3 bed
143 Garrity Crescent, Barrhaven, Ontario • K2J 3T5 • 7709 - Barrhaven - Strandherd
- 3 bath
- 3 bed
- 1500 sqft
35 Wittingham Drive, Barrhaven, Ontario • K2G 6H5 • 7710 - Barrhaven East
- 3 bath
- 3 bed
29 Mountshannon Drive, Barrhaven, Ontario • K2J 4B8 • 7706 - Barrhaven - Longfields
- 4 bath
- 3 bed
1070 Chapman Mills Drive, Barrhaven, Ontario • K2J 6P5 • 7704 - Barrhaven - Heritage Park












