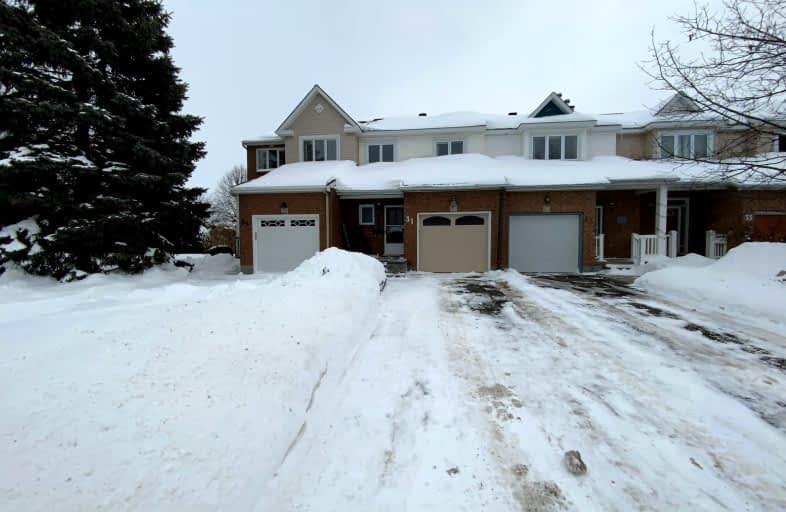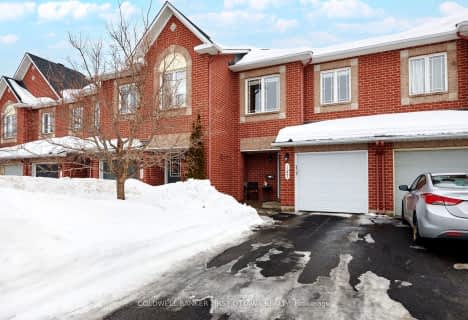Somewhat Walkable
- Some errands can be accomplished on foot.
Some Transit
- Most errands require a car.
Very Bikeable
- Most errands can be accomplished on bike.

Monsignor Paul Baxter Elementary School
Elementary: CatholicSt Andrew Elementary School
Elementary: CatholicFarley Mowat Public School
Elementary: PublicSt Emily (Elementary) Separate School
Elementary: CatholicÉcole élémentaire publique Michaëlle-Jean
Elementary: PublicAdrienne Clarkson Elementary School
Elementary: PublicÉcole secondaire catholique Pierre-Savard
Secondary: CatholicSt Joseph High School
Secondary: CatholicJohn McCrae Secondary School
Secondary: PublicMother Teresa High School
Secondary: CatholicSt. Francis Xavier (9-12) Catholic School
Secondary: CatholicLongfields Davidson Heights Secondary School
Secondary: Public-
Stonecrest Park
Nepean ON 0.24km -
Watershield Park
125 Watershield Rdg, Ottawa ON 1.3km -
Water Dragon Park
424 Chapman Mills Dr, Nepean ON K2J 0H5 1.42km
-
TD Bank Financial Group
3191 Strandherd Dr, Nepean ON K2J 5N1 1.23km -
Meridian Credit Union ATM
51 Marketplace Ave, Nepean ON K2J 5G4 2.73km -
Mortgages
1649 Merivale Rd, Nepean ON K2G 3K2 7.48km
- 3 bath
- 3 bed
171 Harbour View Street, Barrhaven, Ontario • K2G 7E7 • 7709 - Barrhaven - Strandherd
- 3 bath
- 3 bed
700 Chromite Private, Barrhaven, Ontario • K2J 4J7 • 7704 - Barrhaven - Heritage Park
- 3 bath
- 3 bed
143 Garrity Crescent, Barrhaven, Ontario • K2J 3T5 • 7709 - Barrhaven - Strandherd
- 3 bath
- 3 bed
29 Mountshannon Drive, Barrhaven, Ontario • K2J 4B8 • 7706 - Barrhaven - Longfields
- 3 bath
- 3 bed
525 Via Mattino Way, Barrhaven, Ontario • K2J 6B7 • 7706 - Barrhaven - Longfields
- 3 bath
- 3 bed
109 Nutting Crescent, Blossom Park - Airport and Area, Ontario • K4M 0C3 • 2602 - Riverside South/Gloucester Glen
- 2 bath
- 3 bed
- 1100 sqft
849 Schooner Crescent, Blossom Park - Airport and Area, Ontario • K1V 1Y2 • 2602 - Riverside South/Gloucester Glen
- 2 bath
- 3 bed
84 Woodford Way, Barrhaven, Ontario • K2J 4B5 • 7706 - Barrhaven - Longfields
- 3 bath
- 3 bed
127 Sorento Street, Barrhaven, Ontario • K2J 0B1 • 7709 - Barrhaven - Strandherd
- 2 bath
- 3 bed
548 WILD SHORE Crescent, Blossom Park - Airport and Area, Ontario • K1V 1S9 • 2602 - Riverside South/Gloucester Glen
- 2 bath
- 3 bed
474 Claridge Drive, Barrhaven, Ontario • K2J 5H6 • 7706 - Barrhaven - Longfields
- 3 bath
- 3 bed
- 1500 sqft
79 LOCHELAND Crescent, Barrhaven, Ontario • K2G 6H4 • 7710 - Barrhaven East














