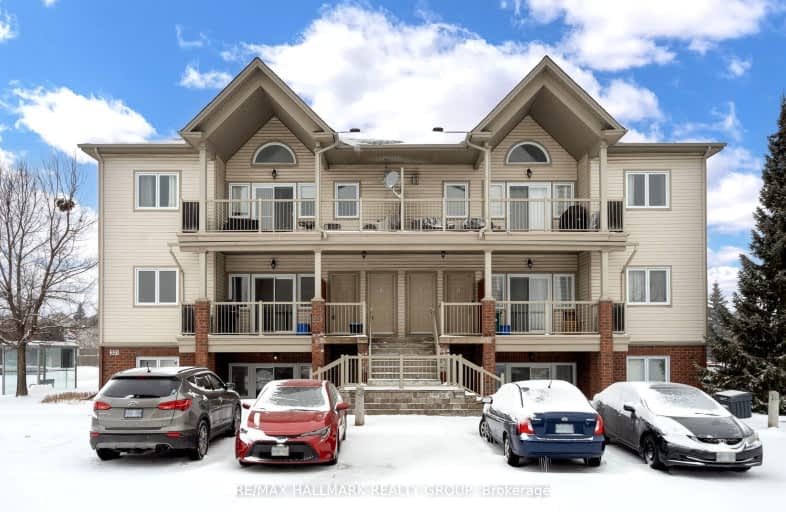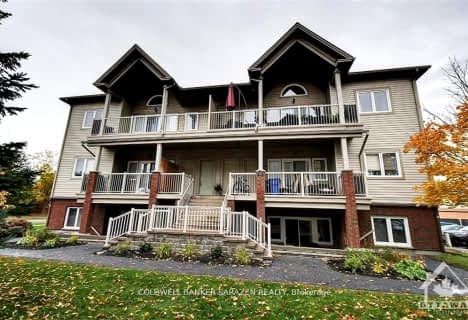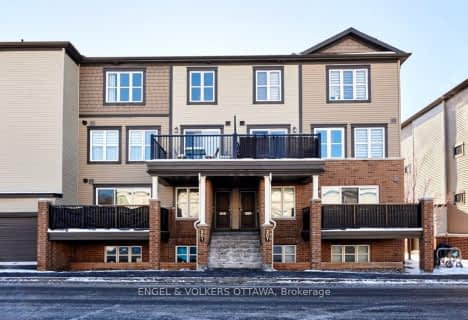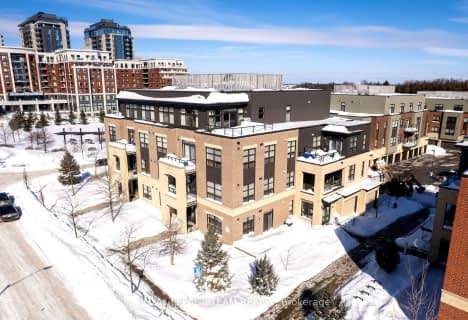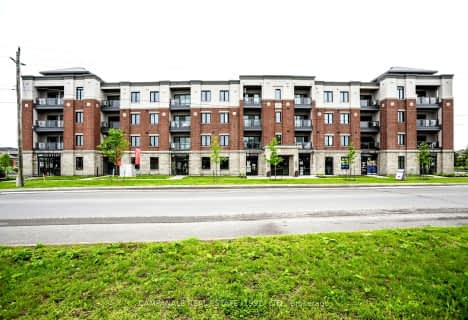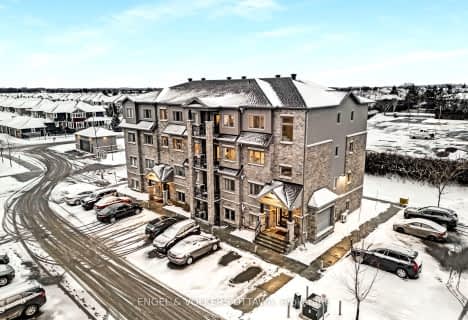
St Andrew Elementary School
Elementary: CatholicFarley Mowat Public School
Elementary: PublicSt Emily (Elementary) Separate School
Elementary: CatholicSt Jerome Elementary School
Elementary: CatholicÉcole élémentaire publique Michaëlle-Jean
Elementary: PublicAdrienne Clarkson Elementary School
Elementary: PublicÉcole secondaire catholique Pierre-Savard
Secondary: CatholicSt Joseph High School
Secondary: CatholicJohn McCrae Secondary School
Secondary: PublicMother Teresa High School
Secondary: CatholicSt. Francis Xavier (9-12) Catholic School
Secondary: CatholicLongfields Davidson Heights Secondary School
Secondary: Public-
River's Bend Park
245 Riversedge Cres, Ottawa ON 1.17km -
Tierney Park
Nepean ON 1.55km -
Watershield Park
125 Watershield Rdg, Ottawa ON 1.7km
-
Scotiabank
1 Rideaucrest Dr, Ottawa ON K4A 3K5 1.2km -
BMO Bank of Montreal
900 Greenbank Rd, Ottawa ON K2J 1S8 3.85km -
CIBC Canadian Imperial Bank of Commerce
1642 Merivale Rd, Nepean ON K2G 4A1 6.92km
- 2 bath
- 2 bed
- 1000 sqft
F-171 Crestway Drive, Barrhaven, Ontario • K2G 7C8 • 7710 - Barrhaven East
- 2 bath
- 2 bed
- 1000 sqft
203 Infusion Private, Barrhaven, Ontario • K2J 5X2 • 7709 - Barrhaven - Strandherd
- 2 bath
- 2 bed
- 1000 sqft
H-1042 Beryl Private Point, Blossom Park - Airport and Area, Ontario • K1V 2M4 • 2602 - Riverside South/Gloucester Glen
- 2 bath
- 2 bed
- 1000 sqft
E-1030 Beryl Private, Blossom Park - Airport and Area, Ontario • K1V 2M4 • 2602 - Riverside South/Gloucester Glen
- 2 bath
- 2 bed
- 1000 sqft
204-399 BAYROSE Drive, Barrhaven, Ontario • K2J 5W2 • 7709 - Barrhaven - Strandherd
- 2 bath
- 2 bed
- 1000 sqft
115 Windswept Private, Blossom Park - Airport and Area, Ontario • K1V 0Z4 • 2602 - Riverside South/Gloucester Glen
- — bath
- — bed
- — sqft
615 Longfields Drive, Barrhaven, Ontario • K2J 6J3 • 7706 - Barrhaven - Longfields
- 2 bath
- 2 bed
- 1000 sqft
07-345 Tribeca Private, Barrhaven, Ontario • K2J 6B4 • 7706 - Barrhaven - Longfields
