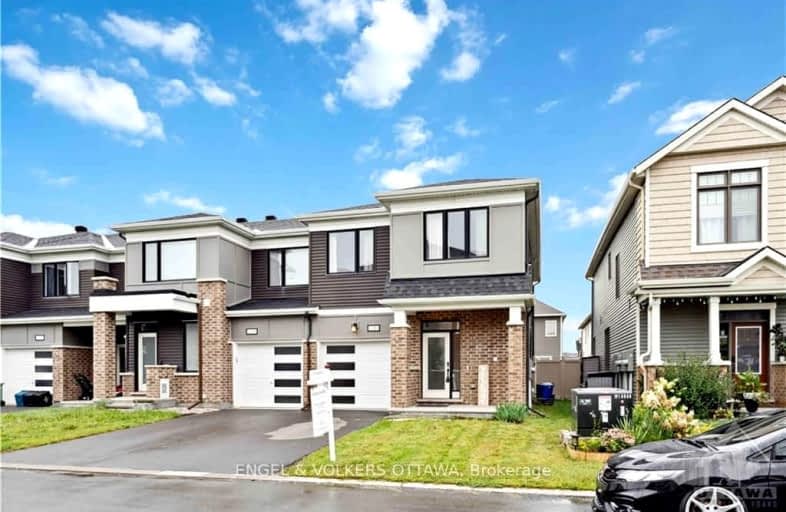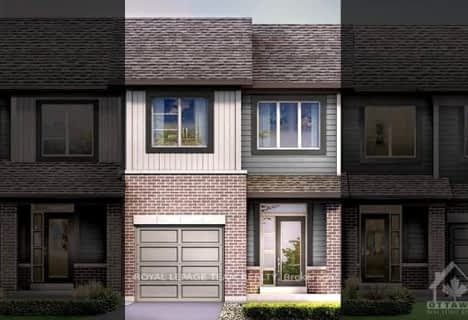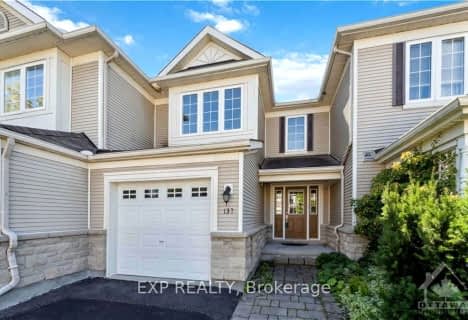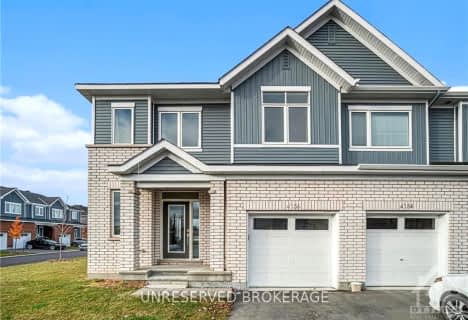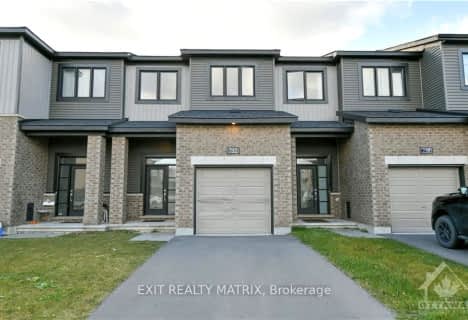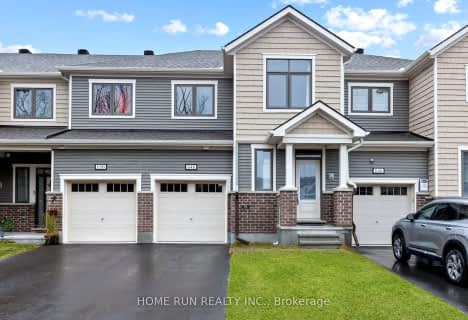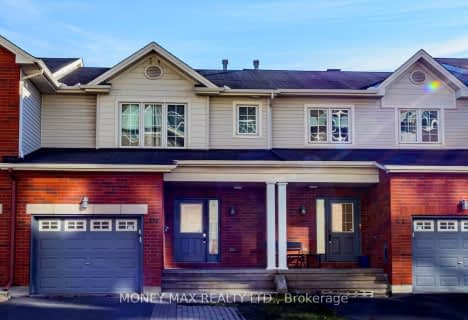Car-Dependent
- Almost all errands require a car.
Some Transit
- Most errands require a car.
Somewhat Bikeable
- Most errands require a car.

St. Benedict Catholic School Elementary School
Elementary: CatholicHalf Moon Bay Public School
Elementary: PublicÉcole élémentaire catholique Sainte-Kateri
Elementary: CatholicSt Joseph Intermediate School
Elementary: CatholicMary Honeywell Elementary School
Elementary: PublicSt. Cecilia School Catholic School
Elementary: CatholicÉcole secondaire catholique Pierre-Savard
Secondary: CatholicSt Joseph High School
Secondary: CatholicJohn McCrae Secondary School
Secondary: PublicMother Teresa High School
Secondary: CatholicSt. Francis Xavier (9-12) Catholic School
Secondary: CatholicLongfields Davidson Heights Secondary School
Secondary: Public-
Fraser Fields Parkette
1.77km -
Outside the Box: Assembly Services Inc
39 Trafford Lane, Nepean ON K2J 1X6 2.74km -
Totteridge Park
11 Totteridge Ave, Ottawa ON 3.75km
-
TD Canada Trust Branch and ATM
3671 Strandherd Dr, Nepean ON K2J 4G8 2.45km -
TD Bank Financial Group
3671 Strandherd Dr, Nepean ON K2J 4G8 2.45km -
Banque Nationale du Canada
1 Rideau Crest Dr, Nepean ON K2G 6A4 4.38km
- 3 bath
- 3 bed
512 BUNDORAN Place, Barrhaven, Ontario • K2J 7C9 • 7711 - Barrhaven - Half Moon Bay
- 3 bath
- 3 bed
514 BUNDORAN Place, Barrhaven, Ontario • K2J 7C9 • 7711 - Barrhaven - Half Moon Bay
- 3 bath
- 3 bed
133 Braddock Private, Barrhaven, Ontario • K2J 0E6 • 7708 - Barrhaven - Stonebridge
- 3 bath
- 3 bed
307 COPPERFIELD Crescent, Barrhaven, Ontario • K2J 0L1 • 7703 - Barrhaven - Cedargrove/Fraserdale
- 3 bath
- 3 bed
561 CHIMNEY CORNER Terrace, Barrhaven, Ontario • K2J 3V5 • 7711 - Barrhaven - Half Moon Bay
- — bath
- — bed
845 MOCHI Circle, Barrhaven, Ontario • K2J 6Y9 • 7704 - Barrhaven - Heritage Park
- 3 bath
- 3 bed
4156 OBSIDIAN Street, Barrhaven, Ontario • K2J 6X6 • 7711 - Barrhaven - Half Moon Bay
- 3 bath
- 3 bed
324 CATSFOOT Walk, Barrhaven, Ontario • K2J 7G7 • 7711 - Barrhaven - Half Moon Bay
- — bath
- — bed
752 CASHMERE Terrace North, Barrhaven, Ontario • K2J 6Z6 • 7709 - Barrhaven - Strandherd
- 3 bath
- 3 bed
648 CYGNUS Street, Barrhaven, Ontario • K2J 7B2 • 7711 - Barrhaven - Half Moon Bay
- 4 bath
- 3 bed
400 White Arctic Avenue North, Barrhaven, Ontario • K2J 5W5 • 7711 - Barrhaven - Half Moon Bay
- 3 bath
- 3 bed
39 Chesapeake Crescent, Barrhaven, Ontario • K2J 0L5 • 7703 - Barrhaven - Cedargrove/Fraserdale
