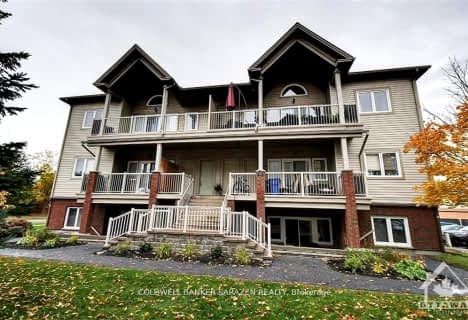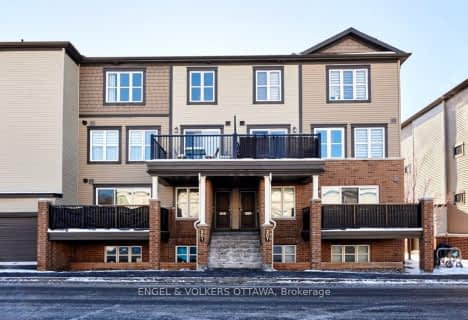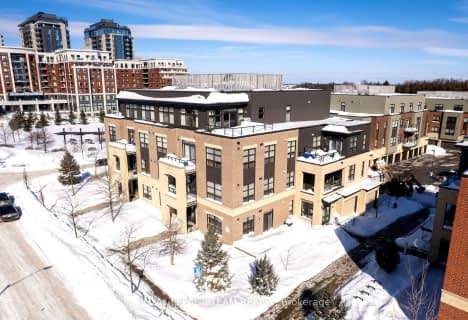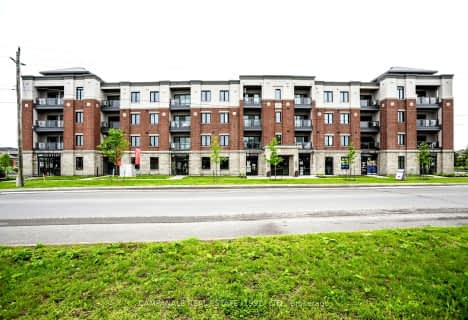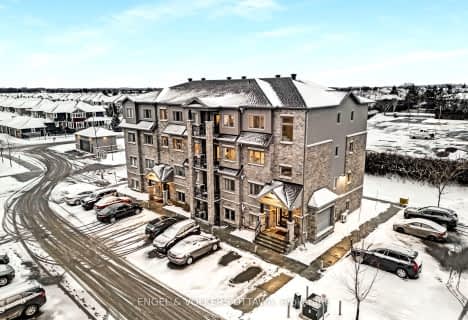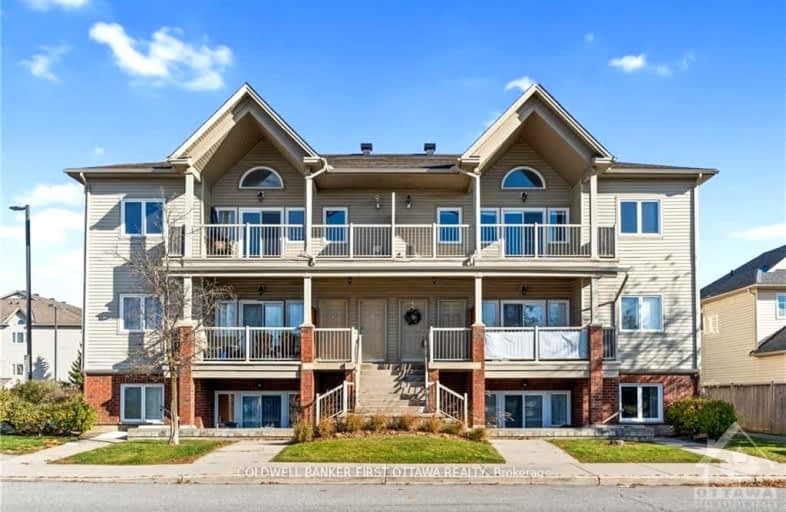
Car-Dependent
- Most errands require a car.
Some Transit
- Most errands require a car.
Very Bikeable
- Most errands can be accomplished on bike.

St Andrew Elementary School
Elementary: CatholicFarley Mowat Public School
Elementary: PublicSt Emily (Elementary) Separate School
Elementary: CatholicSt Jerome Elementary School
Elementary: CatholicÉcole élémentaire publique Michaëlle-Jean
Elementary: PublicAdrienne Clarkson Elementary School
Elementary: PublicÉcole secondaire catholique Pierre-Savard
Secondary: CatholicSt Joseph High School
Secondary: CatholicJohn McCrae Secondary School
Secondary: PublicMother Teresa High School
Secondary: CatholicSt. Francis Xavier (9-12) Catholic School
Secondary: CatholicLongfields Davidson Heights Secondary School
Secondary: Public-
Canadian Parks Svc
Blackrapids Rd, Ottawa ON K2C 3H1 1.51km -
Watershield Park
125 Watershield Rdg, Ottawa ON 1.72km -
Totteridge Park
11 Totteridge Ave, Ottawa ON 2.33km
-
BMO Bank of Montreal
3201 Strandherd Dr, Nepean ON K2J 5N1 1.64km -
President's Choice Financial Pavilion and ATM
685 River Rd, Ottawa ON K1V 2G2 1.82km -
TD Bank Financial Group
3671 Strandherd Dr, Nepean ON K2J 4G8 3.23km
- 2 bath
- 2 bed
- 1000 sqft
F-171 Crestway Drive, Barrhaven, Ontario • K2G 7C8 • 7710 - Barrhaven East
- 2 bath
- 2 bed
- 1000 sqft
203 Infusion Private, Barrhaven, Ontario • K2J 5X2 • 7709 - Barrhaven - Strandherd
- 2 bath
- 2 bed
- 1000 sqft
H-1042 Beryl Private Point, Blossom Park - Airport and Area, Ontario • K1V 2M4 • 2602 - Riverside South/Gloucester Glen
- 2 bath
- 2 bed
- 1000 sqft
E-1030 Beryl Private, Blossom Park - Airport and Area, Ontario • K1V 2M4 • 2602 - Riverside South/Gloucester Glen
- 2 bath
- 2 bed
- 1000 sqft
204-399 BAYROSE Drive, Barrhaven, Ontario • K2J 5W2 • 7709 - Barrhaven - Strandherd
- 2 bath
- 2 bed
- 1000 sqft
115 Windswept Private, Blossom Park - Airport and Area, Ontario • K1V 0Z4 • 2602 - Riverside South/Gloucester Glen
- — bath
- — bed
- — sqft
615 Longfields Drive, Barrhaven, Ontario • K2J 6J3 • 7706 - Barrhaven - Longfields
- 2 bath
- 2 bed
- 1000 sqft
07-345 Tribeca Private, Barrhaven, Ontario • K2J 6B4 • 7706 - Barrhaven - Longfields


