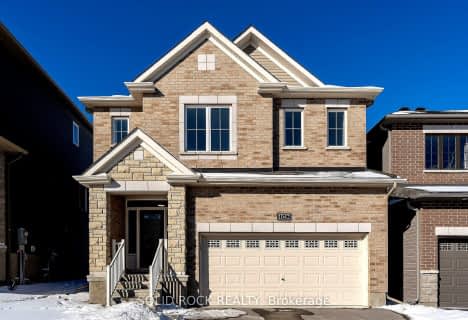
St. Benedict Catholic School Elementary School
Elementary: CatholicHalf Moon Bay Public School
Elementary: PublicÉcole élémentaire catholique Sainte-Kateri
Elementary: CatholicSt Elizabeth Ann Seton Elementary School
Elementary: CatholicSt Joseph Intermediate School
Elementary: CatholicMary Honeywell Elementary School
Elementary: PublicÉcole secondaire catholique Pierre-Savard
Secondary: CatholicSt Joseph High School
Secondary: CatholicSir Robert Borden High School
Secondary: PublicJohn McCrae Secondary School
Secondary: PublicMother Teresa High School
Secondary: CatholicLongfields Davidson Heights Secondary School
Secondary: Public- 4 bath
- 4 bed
- 2000 sqft
2790 Grand Canal Street, Barrhaven, Ontario • K2J 0T2 • 7711 - Barrhaven - Half Moon Bay
- 3 bath
- 4 bed
- 2000 sqft
204 Broxburn Crescent, Barrhaven, Ontario • K2J 0N7 • 7704 - Barrhaven - Heritage Park
- 3 bath
- 4 bed
- 2000 sqft
1042 Kilbirnie Drive, Barrhaven, Ontario • K2J 6E6 • 7711 - Barrhaven - Half Moon Bay
- 4 bath
- 4 bed
- 3000 sqft
660 Anjana Circle, Barrhaven, Ontario • K2J 0E2 • 7703 - Barrhaven - Cedargrove/Fraserdale
- 3 bath
- 4 bed
- 2000 sqft
9 Merner Avenue, Barrhaven, Ontario • K2J 3Z4 • 7703 - Barrhaven - Cedargrove/Fraserdale
- 3 bath
- 4 bed
- 2000 sqft
79 Merner Avenue, Barrhaven, Ontario • K2J 3X7 • 7703 - Barrhaven - Cedargrove/Fraserdale
- 3 bath
- 4 bed
349 Appalachian Circle, Barrhaven, Ontario • K2J 6X3 • 7711 - Barrhaven - Half Moon Bay
- 3 bath
- 4 bed
- 2000 sqft
170 Conservancy Drive, Barrhaven, Ontario • K2J 7L8 • 7704 - Barrhaven - Heritage Park
- 4 bath
- 4 bed
583 Bidwell Street, Barrhaven, Ontario • K2J 0H6 • 7703 - Barrhaven - Cedargrove/Fraserdale
- 3 bath
- 4 bed
13 Melville Drive, Barrhaven, Ontario • K2J 2B7 • 7701 - Barrhaven - Pheasant Run
- 3 bath
- 4 bed
326 Finial Way, Barrhaven, Ontario • K2J 3V5 • 7711 - Barrhaven - Half Moon Bay
- 4 bath
- 4 bed
863 Moonrise Terrace, Barrhaven, Ontario • K2J 6T1 • 7711 - Barrhaven - Half Moon Bay












