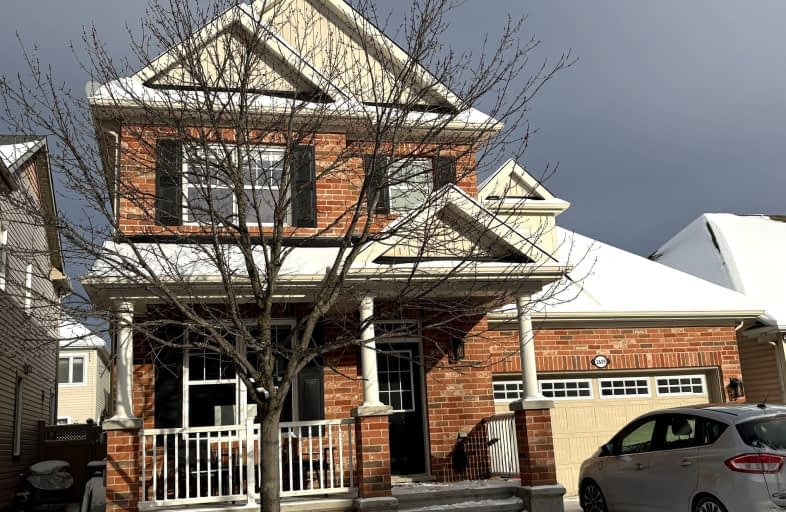Added 3 months ago

-
Type: Detached
-
Style: 2-Storey
-
Size: 1500 sqft
-
Lot Size: 42.98 x 82.02 Feet
-
Age: 6-15 years
-
Taxes: $5,525 per year
-
Days on Site: 13 Days
-
Added: Feb 26, 2025 (3 months ago)
-
Updated:
-
Last Checked: 2 months ago
-
MLS®#: X11991789
-
Listed By: Re/max affiliates realty ltd.
Fantastic location and layout, meticulously maintained home by the Original owners. Many great updates done at time of build. The welcoming covered porch opens to the soaring 2nd level openness that exudes natural light and spaciousness. The 9' ceilings on the main level further enhance the sense of openness. A den with double doors that can be used as an office, playroom, reading space, or yoga studio. The kitchen, with warm toned cabinetry complemented by upgraded quartz countertops, is centrally locataed and perfectly laid out for the cook in the family. The oversized dining room off the kitchen opens to the living room with vaulted ceilings and two large windows on either side of a fireplace, overlooking the fenced yard. This level also features the primary bedroom with a spa like 4pc. ensuite and walk-in closet. Conveniently added to this level is the laundry tucked behind double doors. There is a powder room off the entrance to the double garage. Moving to the 2nd level, you will find an open loft, two bedrooms separated by a 4pc. bath - ideal for a teenager or guests! The lower level has been recently professionally finished with a family/games room, 4th bedroom, and a fantastic 3 pc. bath. There is a designer kitchenette for added convenience on this level, along with a built-in walk-in closet for extra storage off the family room. Additionally, there is a large storage area with a workbench, workshop space, and utility room. The property boasts a great-sized lot that is a blank canvas waiting for your landscaping vision, already completely fenced with low maintenance PVC material. Located on a fatastic street with no through traffic, this home is close to great schools, recreation, and shopping amenities.
Upcoming Open Houses
We do not have information on any open houses currently scheduled.
Schedule a Private Tour -
Contact Us
Property Details
Facts for 2629 WATERMUSIC, Barrhaven
Property
Status: Sale
Property Type: Detached
Style: 2-Storey
Size (sq ft): 1500
Age: 6-15
Area: Barrhaven
Community: 7711 - Barrhaven - Half Moon Bay
Availability Date: TO BE DETERMIN
Inside
Bedrooms: 3
Bedrooms Plus: 1
Bathrooms: 4
Kitchens: 1
Rooms: 7
Den/Family Room: Yes
Air Conditioning: Central Air
Fireplace: Yes
Laundry Level: Main
Central Vacuum: N
Washrooms: 4
Utilities
Electricity: Yes
Gas: Yes
Cable: Available
Building
Basement: Finished
Basement 2: Full
Heat Type: Forced Air
Heat Source: Gas
Exterior: Stone
Exterior: Vinyl Siding
Elevator: N
UFFI: No
Water Supply: Municipal
Special Designation: Unknown
Retirement: N
Parking
Driveway: Pvt Double
Garage Spaces: 2
Garage Type: Attached
Covered Parking Spaces: 2
Total Parking Spaces: 4
Fees
Tax Year: 2024
Tax Legal Description: Lot 154, Plan 4M1378, Ottawa. S/T an Easement in Gross, over Par
Taxes: $5,525
Highlights
Feature: Fenced Yard
Feature: Golf
Feature: Park
Feature: Public Transit
Feature: School Bus Route
Land
Cross Street: Cambrian Rd. to Rega
Municipality District: Barrhaven
Fronting On: North
Parcel Number: 045950502
Pool: Abv Grnd
Sewer: Sewers
Lot Depth: 82.02 Feet
Lot Frontage: 42.98 Feet
Zoning: Residential
Easements Restrictions: Easement
Additional Media
- Virtual Tour: https://listings.insideoutmedia.ca/sites/jnxlbrg/unbranded
Rooms
Room details for 2629 WATERMUSIC, Barrhaven
| Type | Dimensions | Description |
|---|---|---|
| Kitchen Main | 3.30 x 3.98 | Centre Island |
| Dining Main | 3.35 x 4.01 | |
| Den Main | 2.87 x 3.04 | |
| Living Main | 3.63 x 4.69 | Gas Fireplace |
| Prim Bdrm Main | 3.47 x 3.96 | O/Looks Backyard |
| Laundry Main | 0.91 x 2.00 | |
| Br 2nd | 3.35 x 4.49 | |
| Br 2nd | 2.94 x 3.75 | |
| Loft 2nd | 2.31 x 2.94 | |
| Family Lower | 3.86 x 9.62 | Electric Fireplace |
| Other Lower | 0.83 x 3.22 | |
| Br Lower | 3.40 x 3.96 |
| X1199178 | Feb 26, 2025 |
Active For Sale |
$830,000 |
| X1195094 | Apr 30, 2025 |
Removed For Sale |
|
| Feb 01, 2025 |
Listed For Sale |
$825,000 | |
| X1041096 | Jan 31, 2025 |
Inactive For Sale |
|
| Oct 31, 2024 |
Listed For Sale |
$847,000 |
| X1199178 Active | Feb 26, 2025 | $830,000 For Sale |
| X1195094 Removed | Apr 30, 2025 | For Sale |
| X1195094 Listed | Feb 01, 2025 | $825,000 For Sale |
| X1041096 Inactive | Jan 31, 2025 | For Sale |
| X1041096 Listed | Oct 31, 2024 | $847,000 For Sale |
Car-Dependent
- Almost all errands require a car.

École élémentaire publique L'Héritage
Elementary: PublicChar-Lan Intermediate School
Elementary: PublicSt Peter's School
Elementary: CatholicHoly Trinity Catholic Elementary School
Elementary: CatholicÉcole élémentaire catholique de l'Ange-Gardien
Elementary: CatholicWilliamstown Public School
Elementary: PublicÉcole secondaire publique L'Héritage
Secondary: PublicCharlottenburgh and Lancaster District High School
Secondary: PublicSt Lawrence Secondary School
Secondary: PublicÉcole secondaire catholique La Citadelle
Secondary: CatholicHoly Trinity Catholic Secondary School
Secondary: CatholicCornwall Collegiate and Vocational School
Secondary: Public

