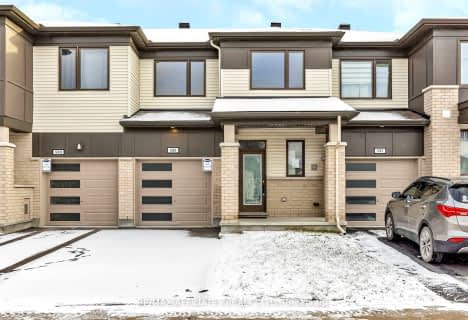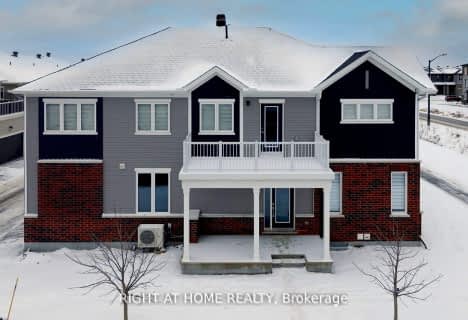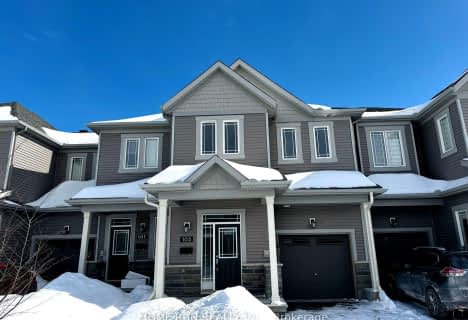
St Patrick Elementary School
Elementary: CatholicSt Elizabeth Ann Seton Elementary School
Elementary: CatholicBarrhaven Public School
Elementary: PublicJockvale Elementary School
Elementary: PublicMary Honeywell Elementary School
Elementary: PublicCedarview Middle School
Elementary: PublicÉcole secondaire catholique Pierre-Savard
Secondary: CatholicSt Joseph High School
Secondary: CatholicJohn McCrae Secondary School
Secondary: PublicBell High School
Secondary: PublicMother Teresa High School
Secondary: CatholicLongfields Davidson Heights Secondary School
Secondary: Public- 2 bath
- 3 bed
535 FLAGSTAFF Drive, Barrhaven, Ontario • K2J 3V5 • 7711 - Barrhaven - Half Moon Bay
- 3 bath
- 3 bed
6 Mannington Court, Barrhaven, Ontario • K2J 4A1 • 7703 - Barrhaven - Cedargrove/Fraserdale
- 3 bath
- 3 bed
- 1500 sqft
1074 Chapman Mills Drive, Barrhaven, Ontario • K2J 6P5 • 7704 - Barrhaven - Heritage Park
- 3 bath
- 3 bed
700 Chromite Private, Barrhaven, Ontario • K2J 4J7 • 7704 - Barrhaven - Heritage Park
- 4 bath
- 3 bed
1070 Chapman Mills Drive, Barrhaven, Ontario • K2J 6P5 • 7704 - Barrhaven - Heritage Park
- 3 bath
- 3 bed
- 1500 sqft
3566 RIVER RUN Avenue, Barrhaven, Ontario • K2J 6J7 • 7711 - Barrhaven - Half Moon Bay
- 3 bath
- 3 bed
103 Mesa Drive, Barrhaven, Ontario • K2J 6W1 • 7711 - Barrhaven - Half Moon Bay
- 3 bath
- 3 bed
2700 Grand Canal Street, Barrhaven, Ontario • K2J 0R9 • 7711 - Barrhaven - Half Moon Bay
- 3 bath
- 4 bed
646 HAMSA Street, Barrhaven, Ontario • K2J 6Z7 • 7704 - Barrhaven - Heritage Park
- 4 bath
- 3 bed
- 1500 sqft
657 Hamsa Street, Barrhaven, Ontario • K2J 6Z7 • 7704 - Barrhaven - Heritage Park










