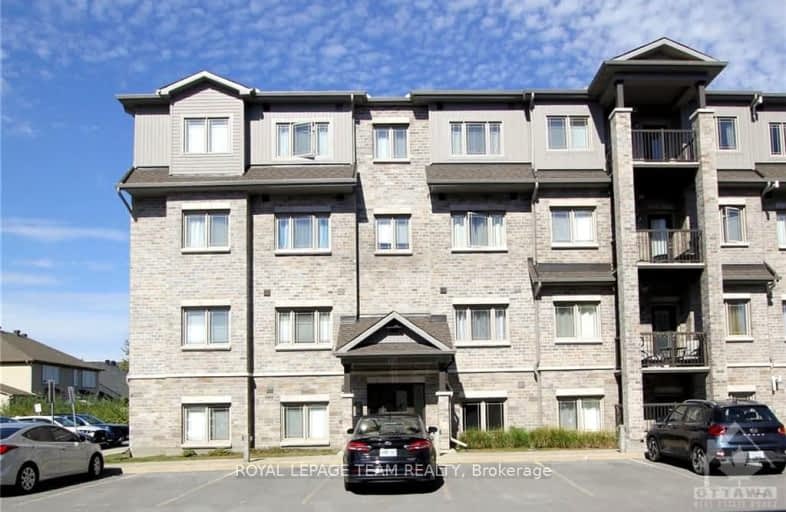Added 3 months ago

-
Type: Condo Apt
-
Style: Apartment
-
Size: 1200 sqft
-
Pets: Restrict
-
Age: 6-10 years
-
Taxes: $3,187 per year
-
Maintenance Fees: 508.52 /mo
-
Days on Site: 88 Days
-
Added: Oct 06, 2024 (3 months ago)
-
Updated:
-
Last Checked: 1 hour ago
-
MLS®#: X9522133
-
Listed By: Royal lepage team realty
Flooring: Tile, Flooring: Laminate, Flooring: Mixed, Rare Find this is a beautiful home. 3 bedrooms,2 baths and TWO parking spots . Thousands spent in upgrades, Kitchen with wall of cabinets all with soft closure's. Take note of the island with quartz counters and a walk in pantry. No need to size down your kitchen, plenty of storage. Dining room inviting . Imagine entertaining in this open concept . Large family room. Access to your private patio . The green space you get to enjoy requires no work from you, just enjoyment . Full size washer and dryer in the unit . Down the spacious hallway is the primary bedroom with 3 pc bath and walk in closet. Note the king size bed. The other two bedrooms are both generous in size with good closet space .One currently being used as comfortable den. Second bath 4 pc , both baths have upgraded quartz counters. Lighting package upgraded with pot lights as well. If you need no stairs this has an elevator you can access to take you down to your unit. 2 Parking places included. Close to amenities . Please note that the address is 345 Tribeca Private.
Upcoming Open Houses
We do not have information on any open houses currently scheduled.
Schedule a Private Tour -
Contact Us
Property Details
Facts for 02-345 TRIBECA Private, Barrhaven
Property
Status: Sale
Property Type: Condo Apt
Style: Apartment
Size (sq ft): 1200
Age: 6-10
Area: Barrhaven
Community: 7706 - Barrhaven - Longfields
Availability Date: To Be arranged
Assessment Amount: $259,000
Assessment Year: 2024
Inside
Bedrooms: 3
Bathrooms: 2
Kitchens: 1
Rooms: 9
Den/Family Room: Yes
Air Conditioning: Central Air
Fireplace: No
Laundry: Ensuite
Ensuite Laundry: Yes
Washrooms: 2
Building
Stories: 1
Basement: None
Heat Type: Forced Air
Heat Source: Gas
Exterior: Brick
UFFI: No
Energy Certificate: N
Green Verification Status: N
Physically Handicapped-Equipped: Y
Special Designation: Unknown
Retirement: N
Parking
Garage Type: None
Parking Designation: Owned
Parking Features: Surface
Parking Type2: Exclusive
Total Parking Spaces: 2
Locker
Locker: None
Fees
Tax Year: 2024
Building Insurance Included: Yes
Taxes: $3,187
Highlights
Feature: Golf
Feature: Public Transit
Land
Cross Street: Woodroff South of Fa
Municipality District: Barrhaven
Parcel Number: 159980071
Zoning: 1A/r4A(1638)
Condo
Condo Registry Office: PPMA
Condo Corp#: 996
Property Management: Premium Property Management
Additional Media
- Virtual Tour: https://www.myvisuallistings.com/vt/351345
Rooms
Room details for 02-345 TRIBECA Private, Barrhaven
| Type | Dimensions | Description |
|---|---|---|
| Kitchen Main | 3.35 x 3.86 | |
| Dining Main | 2.74 x 2.94 | |
| Family Main | 3.65 x 4.62 | |
| Bathroom Main | 1.00 x 1.00 | |
| Prim Bdrm Main | 3.58 x 4.11 | |
| Bathroom Main | 1.00 x 1.00 | |
| Br Main | 2.74 x 3.65 | |
| Br Main | 2.74 x 3.04 | |
| Laundry Main | 1.00 x 1.00 |
| X9522133 | Oct 06, 2024 |
Active For Sale |
$499,900 |
| X9522133 Active | Oct 06, 2024 | $499,900 For Sale |

École élémentaire publique L'Héritage
Elementary: PublicChar-Lan Intermediate School
Elementary: PublicSt Peter's School
Elementary: CatholicHoly Trinity Catholic Elementary School
Elementary: CatholicÉcole élémentaire catholique de l'Ange-Gardien
Elementary: CatholicWilliamstown Public School
Elementary: PublicÉcole secondaire publique L'Héritage
Secondary: PublicCharlottenburgh and Lancaster District High School
Secondary: PublicSt Lawrence Secondary School
Secondary: PublicÉcole secondaire catholique La Citadelle
Secondary: CatholicHoly Trinity Catholic Secondary School
Secondary: CatholicCornwall Collegiate and Vocational School
Secondary: Public

