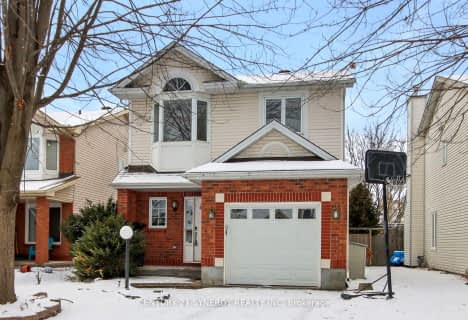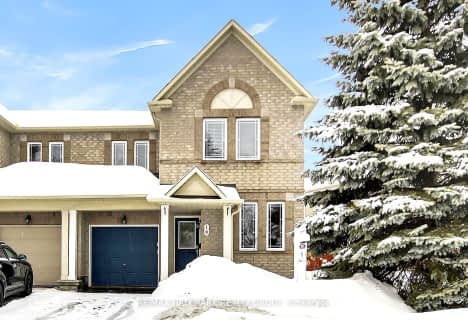
Monsignor Paul Baxter Elementary School
Elementary: CatholicSt Andrew Elementary School
Elementary: CatholicFarley Mowat Public School
Elementary: PublicSt Emily (Elementary) Separate School
Elementary: CatholicChapman Mills Elementary School
Elementary: PublicAdrienne Clarkson Elementary School
Elementary: PublicÉcole secondaire catholique Pierre-Savard
Secondary: CatholicSt Joseph High School
Secondary: CatholicJohn McCrae Secondary School
Secondary: PublicMother Teresa High School
Secondary: CatholicSt. Francis Xavier (9-12) Catholic School
Secondary: CatholicLongfields Davidson Heights Secondary School
Secondary: Public- 2 bath
- 3 bed
24 Avonhurst Avenue, Barrhaven, Ontario • K2J 4K9 • 7706 - Barrhaven - Longfields
- 3 bath
- 4 bed
8 Henfield Avenue, Barrhaven, Ontario • K2J 1J8 • 7702 - Barrhaven - Knollsbrook
- 2 bath
- 3 bed
- 700 sqft
169 Mountshannon Drive, Barrhaven, Ontario • K2J 4M9 • 7706 - Barrhaven - Longfields
- 3 bath
- 4 bed
29 Alameda Way, Barrhaven, Ontario • K2J 5B4 • 7706 - Barrhaven - Longfields
- 2 bath
- 3 bed
100 Longshire Circle, Barrhaven, Ontario • K2J 4K8 • 7706 - Barrhaven - Longfields







