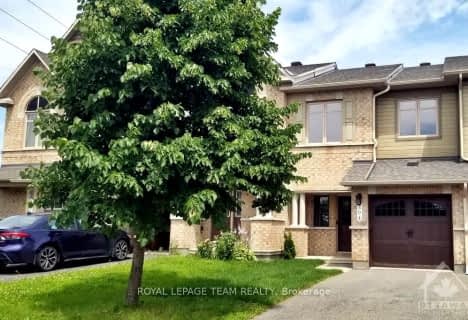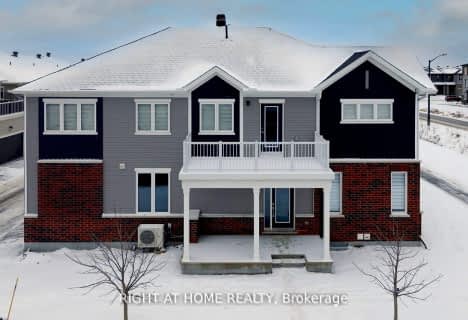
St. Benedict Catholic School Elementary School
Elementary: CatholicHalf Moon Bay Public School
Elementary: PublicÉcole élémentaire catholique Sainte-Kateri
Elementary: CatholicÉcole élémentaire catholique Jean-Robert-Gauthier
Elementary: CatholicChapman Mills Elementary School
Elementary: PublicSt. Cecilia School Catholic School
Elementary: CatholicÉcole secondaire catholique Pierre-Savard
Secondary: CatholicSt Joseph High School
Secondary: CatholicJohn McCrae Secondary School
Secondary: PublicMother Teresa High School
Secondary: CatholicSt. Francis Xavier (9-12) Catholic School
Secondary: CatholicLongfields Davidson Heights Secondary School
Secondary: Public- 3 bath
- 3 bed
204 GARRITY Crescent, Barrhaven, Ontario • K2J 3T7 • 7709 - Barrhaven - Strandherd
- 3 bath
- 3 bed
74 MADELON Drive, Barrhaven, Ontario • K2J 5C5 • 7706 - Barrhaven - Longfields
- 3 bath
- 3 bed
430 Haresfield Court, Blossom Park - Airport and Area, Ontario • K4M 0B6 • 2602 - Riverside South/Gloucester Glen
- 3 bath
- 3 bed
- 2000 sqft
872 Kennacraig, Barrhaven, Ontario • K2J 5T5 • 7708 - Barrhaven - Stonebridge
- 3 bath
- 3 bed
79 Mesa Drive, Barrhaven, Ontario • K2P 2R2 • 7711 - Barrhaven - Half Moon Bay
- 2 bath
- 3 bed
55 Lentago Avenue, Barrhaven, Ontario • K2J 7A1 • 7711 - Barrhaven - Half Moon Bay
- 3 bath
- 3 bed
- 2000 sqft
59 MADELON Drive, Barrhaven, Ontario • K2J 5C4 • 7706 - Barrhaven - Longfields
- 3 bath
- 3 bed
7 Rueter Street, Barrhaven, Ontario • K2J 3V6 • 7704 - Barrhaven - Heritage Park
- 3 bath
- 3 bed
700 Chromite Private, Barrhaven, Ontario • K2J 4J7 • 7704 - Barrhaven - Heritage Park
- 3 bath
- 3 bed
143 Garrity Crescent, Barrhaven, Ontario • K2J 3T5 • 7709 - Barrhaven - Strandherd
- 4 bath
- 3 bed
1070 Chapman Mills Drive, Barrhaven, Ontario • K2J 6P5 • 7704 - Barrhaven - Heritage Park
- 3 bath
- 3 bed
- 1100 sqft
41 Barnsdale Road, Barrhaven, Ontario • K2J 6Y6 • 7711 - Barrhaven - Half Moon Bay












