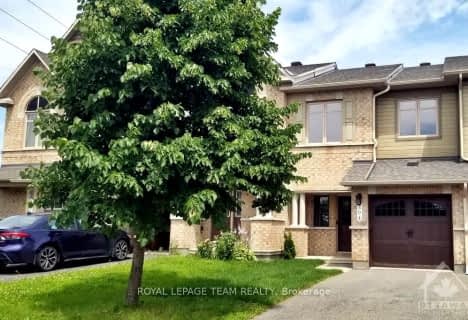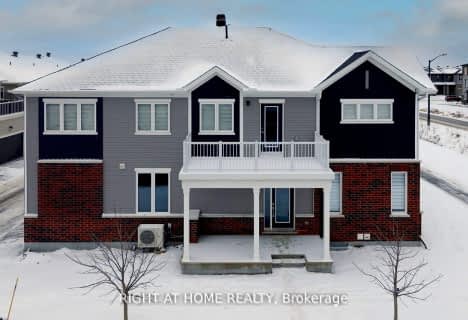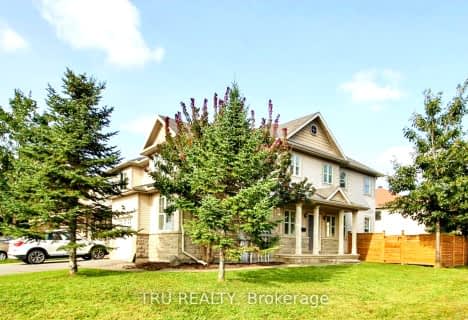

St Patrick Elementary School
Elementary: CatholicSt Elizabeth Ann Seton Elementary School
Elementary: CatholicBarrhaven Public School
Elementary: PublicJockvale Elementary School
Elementary: PublicMary Honeywell Elementary School
Elementary: PublicCedarview Middle School
Elementary: PublicÉcole secondaire catholique Pierre-Savard
Secondary: CatholicSt Joseph High School
Secondary: CatholicSir Robert Borden High School
Secondary: PublicJohn McCrae Secondary School
Secondary: PublicMother Teresa High School
Secondary: CatholicLongfields Davidson Heights Secondary School
Secondary: Public-
South Nepean Park
Longfields Rd, Ottawa ON 2.2km -
Totteridge Park
11 Totteridge Ave, Ottawa ON 2.71km -
Watershield Park
125 Watershield Rdg, Ottawa ON 3.52km
-
BMO Bank of Montreal
4265 Strandherd Dr, Ottawa ON K2J 6E5 1.3km -
CIBC
3777 Strandherd Dr (at Greenbank Rd.), Nepean ON K2J 4B1 1.39km -
TD Bank Financial Group
3671 Strandherd Dr, Nepean ON K2J 4G8 1.76km
- 3 bath
- 3 bed
204 GARRITY Crescent, Barrhaven, Ontario • K2J 3T7 • 7709 - Barrhaven - Strandherd
- 3 bath
- 3 bed
74 MADELON Drive, Barrhaven, Ontario • K2J 5C5 • 7706 - Barrhaven - Longfields
- 3 bath
- 3 bed
- 2000 sqft
872 Kennacraig, Barrhaven, Ontario • K2J 5T5 • 7708 - Barrhaven - Stonebridge
- 3 bath
- 3 bed
- 2000 sqft
59 MADELON Drive, Barrhaven, Ontario • K2J 5C4 • 7706 - Barrhaven - Longfields
- 3 bath
- 3 bed
7 Rueter Street, Barrhaven, Ontario • K2J 3V6 • 7704 - Barrhaven - Heritage Park
- 3 bath
- 3 bed
700 Chromite Private, Barrhaven, Ontario • K2J 4J7 • 7704 - Barrhaven - Heritage Park
- 3 bath
- 3 bed
143 Garrity Crescent, Barrhaven, Ontario • K2J 3T5 • 7709 - Barrhaven - Strandherd
- 3 bath
- 3 bed
29 Mountshannon Drive, Barrhaven, Ontario • K2J 4B8 • 7706 - Barrhaven - Longfields
- 4 bath
- 3 bed
1070 Chapman Mills Drive, Barrhaven, Ontario • K2J 6P5 • 7704 - Barrhaven - Heritage Park
- 3 bath
- 4 bed
148 Prem Circle, Barrhaven, Ontario • K2J 0C4 • 7703 - Barrhaven - Cedargrove/Fraserdale
- — bath
- — bed
- — sqft
539 Jackdaw Avenue, Barrhaven, Ontario • K2J 6M8 • 7711 - Barrhaven - Half Moon Bay
- 3 bath
- 3 bed
- 1100 sqft
646 Bluegill Avenue, Barrhaven, Ontario • K2J 5Y8 • 7711 - Barrhaven - Half Moon Bay










