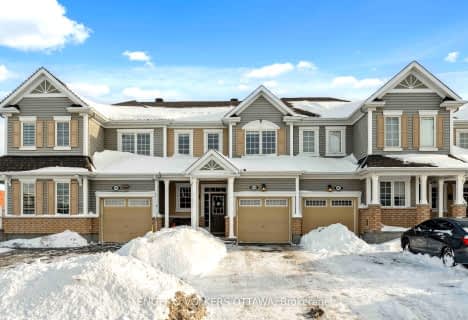
St. Benedict Catholic School Elementary School
Elementary: CatholicHalf Moon Bay Public School
Elementary: PublicÉcole élémentaire catholique Sainte-Kateri
Elementary: CatholicSt Joseph Intermediate School
Elementary: CatholicChapman Mills Elementary School
Elementary: PublicSt. Cecilia School Catholic School
Elementary: CatholicÉcole secondaire catholique Pierre-Savard
Secondary: CatholicSt Joseph High School
Secondary: CatholicJohn McCrae Secondary School
Secondary: PublicMother Teresa High School
Secondary: CatholicSt. Francis Xavier (9-12) Catholic School
Secondary: CatholicLongfields Davidson Heights Secondary School
Secondary: Public- 4 bath
- 3 bed
- 1500 sqft
83 Heirloom Street, Blossom Park - Airport and Area, Ontario • K4M 0L2 • 2602 - Riverside South/Gloucester Glen
- 3 bath
- 3 bed
333 Catsfoot Walk, Barrhaven, Ontario • K2J 7G7 • 7711 - Barrhaven - Half Moon Bay
- 3 bath
- 3 bed
911 Athenry Court, Barrhaven, Ontario • K2J 7C5 • 7711 - Barrhaven - Half Moon Bay
- 4 bath
- 3 bed
158 BEEBALM Crescent, Barrhaven, Ontario • K2J 7G7 • 7711 - Barrhaven - Half Moon Bay
- 3 bath
- 3 bed
403 WHITE ARCTIC Avenue, Barrhaven, Ontario • K2J 5W5 • 7711 - Barrhaven - Half Moon Bay
- 3 bath
- 3 bed
674 Expansion Road, Barrhaven, Ontario • K2J 7G3 • 7711 - Barrhaven - Half Moon Bay
- 2 bath
- 3 bed
750 Lurgan Way, Barrhaven, Ontario • K2J 7C6 • 7711 - Barrhaven - Half Moon Bay
- 4 bath
- 3 bed
690 Expansion Road, Barrhaven, Ontario • K2J 7G4 • 7709 - Barrhaven - Strandherd
- 4 bath
- 3 bed
634 Expansion Road, Barrhaven, Ontario • K2J 7G3 • 7711 - Barrhaven - Half Moon Bay
- 3 bath
- 3 bed
426 Kayak Street, Barrhaven, Ontario • K2J 6P3 • 7707 - Barrhaven - Hearts Desire
- 3 bath
- 3 bed
- 1500 sqft
550 Jackdaw Avenue, Barrhaven, Ontario • K2J 6M8 • 7711 - Barrhaven - Half Moon Bay
- 3 bath
- 3 bed
103 Mesa Drive, Barrhaven, Ontario • K2J 6W1 • 7711 - Barrhaven - Half Moon Bay












