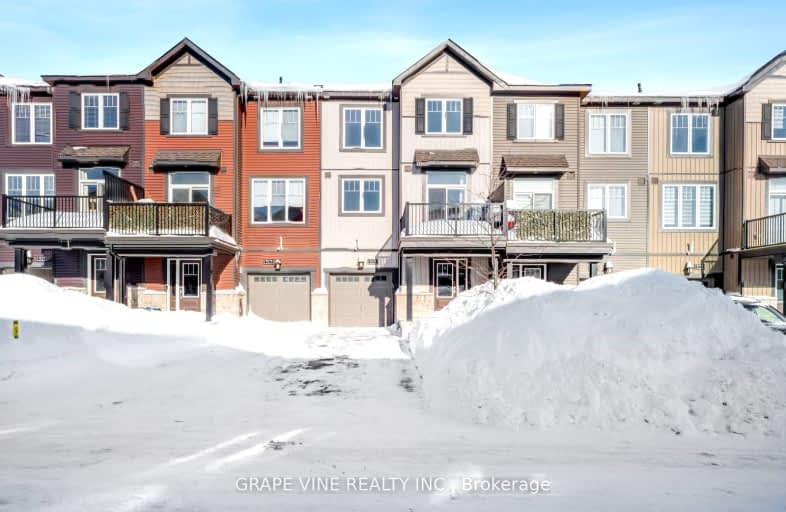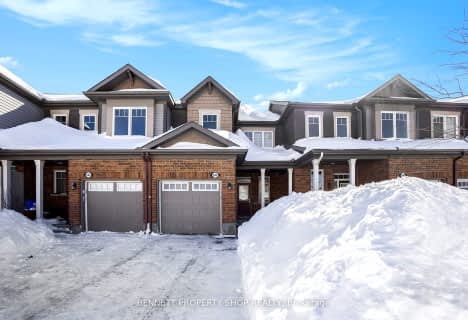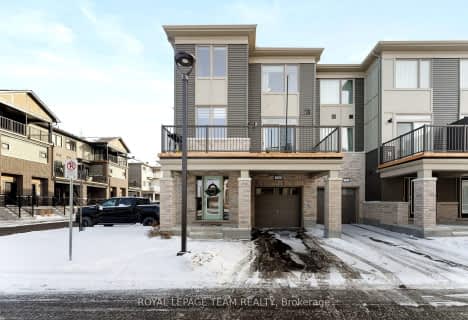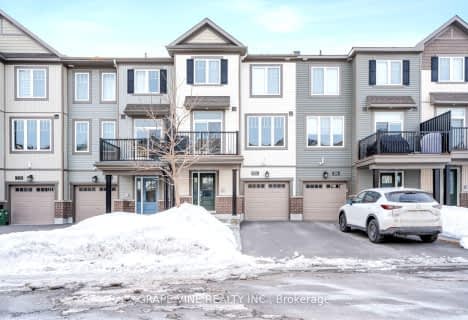Car-Dependent
- Almost all errands require a car.
Some Transit
- Most errands require a car.
Somewhat Bikeable
- Most errands require a car.

St. Benedict Catholic School Elementary School
Elementary: CatholicHalf Moon Bay Public School
Elementary: PublicÉcole élémentaire catholique Sainte-Kateri
Elementary: CatholicSt Joseph Intermediate School
Elementary: CatholicChapman Mills Elementary School
Elementary: PublicSt. Cecilia School Catholic School
Elementary: CatholicÉcole secondaire catholique Pierre-Savard
Secondary: CatholicSt Joseph High School
Secondary: CatholicJohn McCrae Secondary School
Secondary: PublicMother Teresa High School
Secondary: CatholicSt. Francis Xavier (9-12) Catholic School
Secondary: CatholicLongfields Davidson Heights Secondary School
Secondary: Public-
Manotick Dog Park
Manotick ON 3.02km -
Walter Upton Collins Park
Ontario 3.75km -
Berry Glen Park
166 Berry Glen St (Rocky Hill Dr), Ottawa ON 3.78km
-
TD Bank Financial Group
3191 Strandherd Dr, Nepean ON K2J 5N1 4.29km -
TD Canada Trust ATM
3191 Strandherd Dr, Nepean ON K2J 5N1 4.34km -
Scotia Bank
3025 Woodroffe Ave (at/coin prom Stoneway Dr), Ottawa ON K2G 6H2 5.76km
- 3 bath
- 3 bed
700 Chromite Private, Barrhaven, Ontario • K2J 4J7 • 7704 - Barrhaven - Heritage Park
- 3 bath
- 3 bed
- 1100 sqft
646 Bluegill Avenue, Barrhaven, Ontario • K2J 5Y8 • 7711 - Barrhaven - Half Moon Bay
- 2 bath
- 2 bed
- 1100 sqft
915 Kilbirnie Drive, Barrhaven, Ontario • K2J 6G2 • 7711 - Barrhaven - Half Moon Bay
- 2 bath
- 2 bed
- 1100 sqft
207 Liebe Terrace, Barrhaven, Ontario • K2J 6R9 • 7704 - Barrhaven - Heritage Park
- 2 bath
- 3 bed
2629 Baynes Sound Way, Barrhaven, Ontario • K2J 0X2 • 7711 - Barrhaven - Half Moon Bay
- 3 bath
- 3 bed
- 1500 sqft
3566 RIVER RUN Avenue, Barrhaven, Ontario • K2J 6J7 • 7711 - Barrhaven - Half Moon Bay
- 3 bath
- 2 bed
- 1500 sqft
2223 River Mist Road, Barrhaven, Ontario • K2J 0S1 • 7711 - Barrhaven - Half Moon Bay
- 2 bath
- 3 bed
530 Snow Goose Street, Barrhaven, Ontario • K2J 6C8 • 7711 - Barrhaven - Half Moon Bay
- 3 bath
- 3 bed
2700 Grand Canal Street, Barrhaven, Ontario • K2J 0R9 • 7711 - Barrhaven - Half Moon Bay
- 3 bath
- 2 bed
326 Olivenite Private, Barrhaven, Ontario • K2J 7J4 • 7704 - Barrhaven - Heritage Park
- 3 bath
- 2 bed
506 Galmoy Way, Barrhaven, Ontario • K2J 6T9 • 7711 - Barrhaven - Half Moon Bay
- 3 bath
- 3 bed
906 Caldermill Private, Barrhaven, Ontario • K2J 0Z7 • 7708 - Barrhaven - Stonebridge














