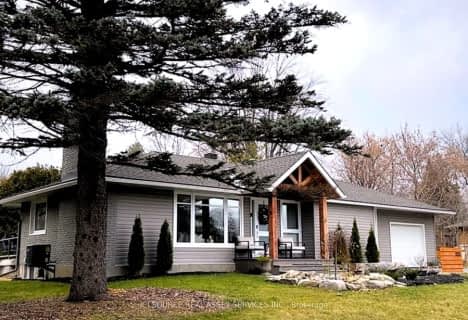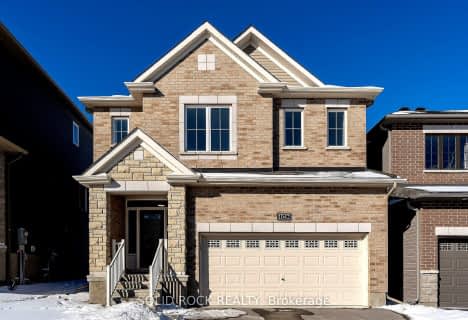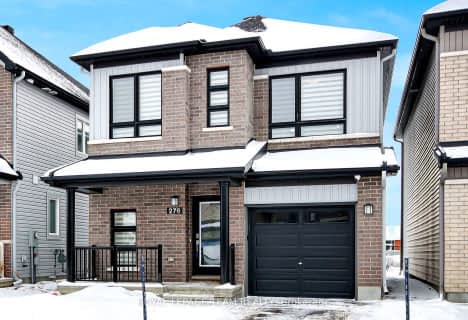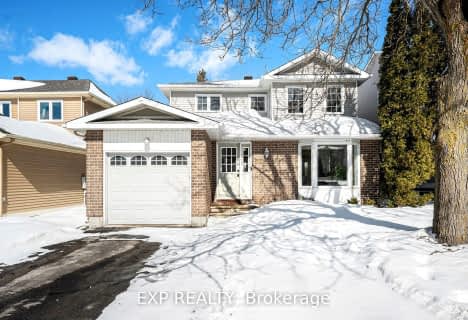

St. Benedict Catholic School Elementary School
Elementary: CatholicHalf Moon Bay Public School
Elementary: PublicÉcole élémentaire catholique Sainte-Kateri
Elementary: CatholicSt Joseph Intermediate School
Elementary: CatholicChapman Mills Elementary School
Elementary: PublicSt. Cecilia School Catholic School
Elementary: CatholicÉcole secondaire catholique Pierre-Savard
Secondary: CatholicSt Joseph High School
Secondary: CatholicJohn McCrae Secondary School
Secondary: PublicMother Teresa High School
Secondary: CatholicSt. Francis Xavier (9-12) Catholic School
Secondary: CatholicLongfields Davidson Heights Secondary School
Secondary: Public- 4 bath
- 4 bed
- 2000 sqft
2790 Grand Canal Street, Barrhaven, Ontario • K2J 0T2 • 7711 - Barrhaven - Half Moon Bay
- 4 bath
- 3 bed
- 3000 sqft
249 Appalachian Circle, Barrhaven, Ontario • K2J 6X2 • 7711 - Barrhaven - Half Moon Bay
- 3 bath
- 3 bed
- 1100 sqft
1125 Claire Place, Manotick - Kars - Rideau Twp and Area, Ontario • K4M 1E6 • 8001 - Manotick Long Island & Nicholls Islan
- 3 bath
- 4 bed
- 2000 sqft
1042 Kilbirnie Drive, Barrhaven, Ontario • K2J 6E6 • 7711 - Barrhaven - Half Moon Bay
- 4 bath
- 3 bed
276 Turnbuckle Crescent, Barrhaven, Ontario • K2J 7B6 • 7711 - Barrhaven - Half Moon Bay
- 4 bath
- 3 bed
3003 Freshwater Way, Barrhaven, Ontario • K2J 5J8 • 7711 - Barrhaven - Half Moon Bay
- 3 bath
- 3 bed
- 1500 sqft
106 Abetti Ridge, Barrhaven, Ontario • K2J 0Y6 • 7708 - Barrhaven - Stonebridge
- 3 bath
- 3 bed
- 2000 sqft
551 Sonmarg Crescent, Barrhaven, Ontario • K2J 7A5 • 7711 - Barrhaven - Half Moon Bay
- 4 bath
- 3 bed
16 Weybridge Drive, Barrhaven, Ontario • K2J 2X2 • 7703 - Barrhaven - Cedargrove/Fraserdale
- 4 bath
- 3 bed
58 Montology Way, Barrhaven, Ontario • K2J 6X1 • 7711 - Barrhaven - Half Moon Bay
- 3 bath
- 4 bed
326 Finial Way, Barrhaven, Ontario • K2J 3V5 • 7711 - Barrhaven - Half Moon Bay
- 4 bath
- 3 bed
2402 Regatta Avenue, Barrhaven, Ontario • K2J 0T8 • 7711 - Barrhaven - Half Moon Bay










