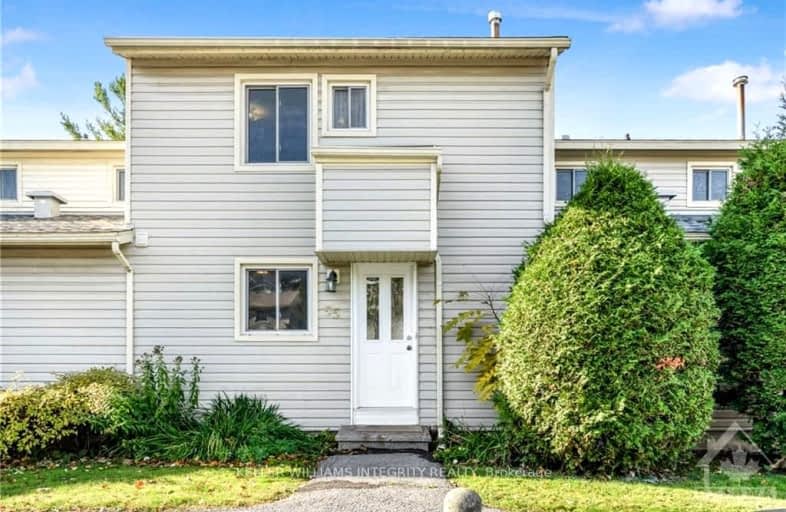
St Patrick Elementary School
Elementary: Catholic
0.44 km
École élémentaire catholique Pierre-Elliott-Trudeau
Elementary: Catholic
0.99 km
St Elizabeth Ann Seton Elementary School
Elementary: Catholic
1.53 km
Barrhaven Public School
Elementary: Public
0.64 km
Jockvale Elementary School
Elementary: Public
0.38 km
Longfields Davidson Heights Intermediate School
Elementary: Public
1.20 km
École secondaire catholique Pierre-Savard
Secondary: Catholic
1.72 km
St Joseph High School
Secondary: Catholic
2.16 km
Sir Robert Borden High School
Secondary: Public
6.13 km
John McCrae Secondary School
Secondary: Public
0.61 km
Mother Teresa High School
Secondary: Catholic
1.39 km
Longfields Davidson Heights Secondary School
Secondary: Public
1.19 km
