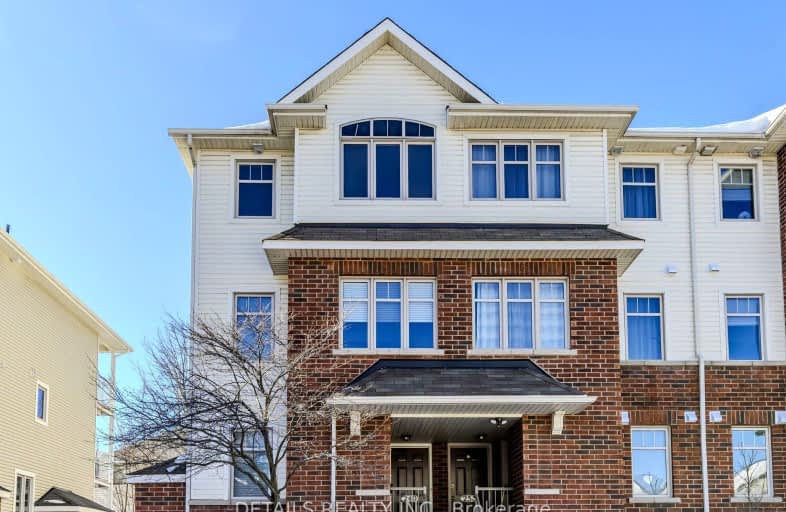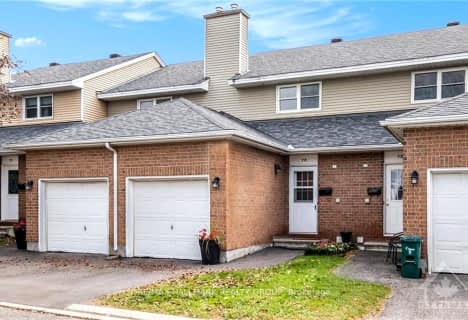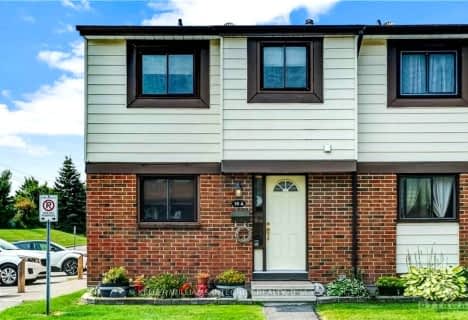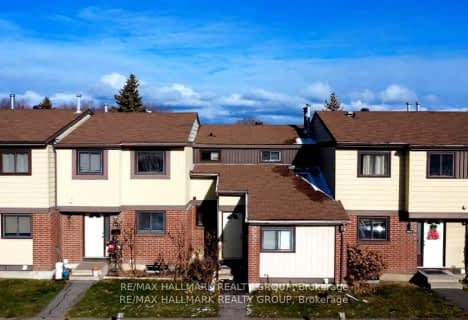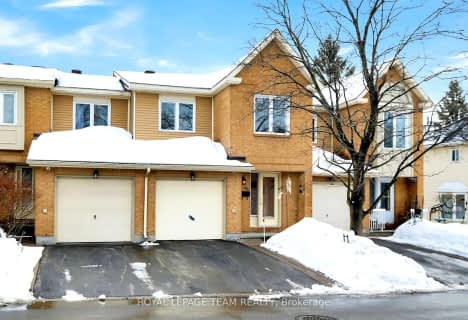Walker's Paradise
- Daily errands do not require a car.
Good Transit
- Some errands can be accomplished by public transportation.
Very Bikeable
- Most errands can be accomplished on bike.

École intermédiaire catholique Pierre-Savard
Elementary: CatholicÉcole élémentaire catholique Jean-Robert-Gauthier
Elementary: CatholicSt Joseph Intermediate School
Elementary: CatholicChapman Mills Elementary School
Elementary: PublicLongfields Davidson Heights Intermediate School
Elementary: PublicBerrigan Elementary School
Elementary: PublicÉcole secondaire catholique Pierre-Savard
Secondary: CatholicMerivale High School
Secondary: PublicSt Joseph High School
Secondary: CatholicJohn McCrae Secondary School
Secondary: PublicMother Teresa High School
Secondary: CatholicLongfields Davidson Heights Secondary School
Secondary: Public-
Outside the Box: Assembly Services Inc
39 Trafford Lane, Nepean ON K2J 1X6 0.83km -
Totteridge Park
11 Totteridge Ave, Ottawa ON 1.08km -
Watershield Park
125 Watershield Rdg, Ottawa ON 1.85km
-
TD Bank Financial Group
3671 Strandherd Dr, Nepean ON K2J 4G8 0.25km -
TD Canada Trust Branch and ATM
3671 Strandherd Dr, Nepean ON K2J 4G8 0.25km -
Banque Nationale du Canada
1 Rideau Crest Dr, Nepean ON K2G 6A4 1.91km
- 2 bath
- 2 bed
- 1000 sqft
03-1211 Chapman Mills Drive, Barrhaven, Ontario • K2J 6R5 • 7704 - Barrhaven - Heritage Park
- 2 bath
- 3 bed
- 1200 sqft
179 Anthracite, Barrhaven, Ontario • K2J 7B4 • 7704 - Barrhaven - Heritage Park
- 3 bath
- 2 bed
- 1200 sqft
B-750 Chapman Mills Drive, Barrhaven, Ontario • K2J 3V2 • 7709 - Barrhaven - Strandherd
- 2 bath
- 3 bed
- 1200 sqft
71-199 Anthracite Private, Barrhaven, Ontario • K2J 7B4 • 7704 - Barrhaven - Heritage Park
- 2 bath
- 3 bed
- 1000 sqft
12F Larkshire Lane, Barrhaven, Ontario • K2J 1Y6 • 7701 - Barrhaven - Pheasant Run
- 3 bath
- 2 bed
- 1200 sqft
952 Chapman Mills Drive, Barrhaven, Ontario • K2J 7J5 • 7704 - Barrhaven - Heritage Park
- 2 bath
- 3 bed
- 1000 sqft
50B Foxfield Drive, Barrhaven, Ontario • K2J 1P7 • 7702 - Barrhaven - Knollsbrook
- 2 bath
- 2 bed
- 1000 sqft
924 Chapman Mills Drive, Barrhaven, Ontario • K2J 4H7 • 7704 - Barrhaven - Heritage Park
- 2 bath
- 3 bed
- 1200 sqft
577 Celestine Private, Barrhaven, Ontario • K2J 4H7 • 7704 - Barrhaven - Heritage Park
- — bath
- — bed
- — sqft
3A Maple Ridge Crescent, Barrhaven, Ontario • K2J 3L1 • 7701 - Barrhaven - Pheasant Run
- 3 bath
- 3 bed
- 1800 sqft
4B Maple Ridge Crescent, Barrhaven, Ontario • K2J 3K8 • 7701 - Barrhaven - Pheasant Run
- 3 bath
- 3 bed
- 1800 sqft
C-11 Maple Ridge Crescent, Barrhaven, Ontario • K2J 3L3 • 7701 - Barrhaven - Pheasant Run
