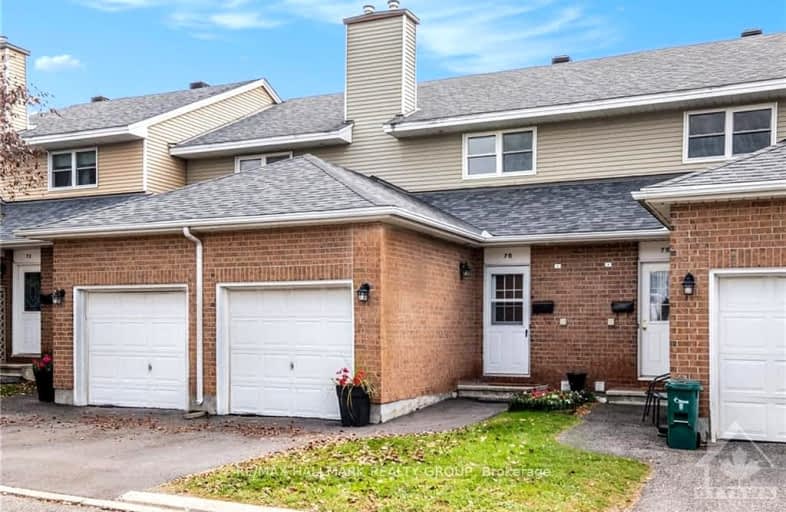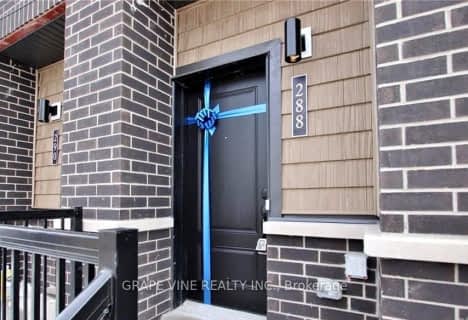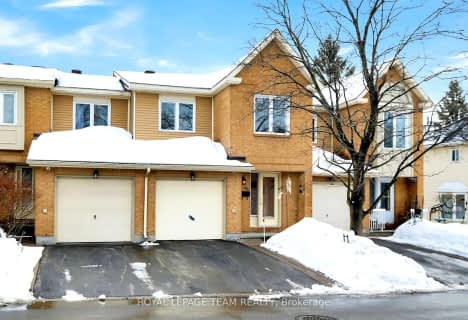Very Walkable
- Most errands can be accomplished on foot.
Good Transit
- Some errands can be accomplished by public transportation.
Very Bikeable
- Most errands can be accomplished on bike.

Half Moon Bay Public School
Elementary: PublicÉcole intermédiaire catholique Pierre-Savard
Elementary: CatholicSt Joseph Intermediate School
Elementary: CatholicJockvale Elementary School
Elementary: PublicMary Honeywell Elementary School
Elementary: PublicLongfields Davidson Heights Intermediate School
Elementary: PublicÉcole secondaire catholique Pierre-Savard
Secondary: CatholicSt Joseph High School
Secondary: CatholicSir Robert Borden High School
Secondary: PublicJohn McCrae Secondary School
Secondary: PublicMother Teresa High School
Secondary: CatholicLongfields Davidson Heights Secondary School
Secondary: Public-
Outside the Box: Assembly Services Inc
39 Trafford Lane, Nepean ON K2J 1X6 0.65km -
Fraser Fields Parkette
1.17km -
Totteridge Park
11 Totteridge Ave, Ottawa ON 1.92km
-
TD Bank Financial Group
3671 Strandherd Dr, Nepean ON K2J 4G8 0.73km -
TD Canada Trust Branch and ATM
3671 Strandherd Dr, Nepean ON K2J 4G8 0.73km -
Banque Nationale du Canada
1 Rideau Crest Dr, Nepean ON K2G 6A4 2.85km
- 2 bath
- 3 bed
- 1200 sqft
288 Anyolite Private, Barrhaven, Ontario • K2J 7J3 • 7704 - Barrhaven - Heritage Park
- 2 bath
- 3 bed
- 1600 sqft
81-992 Chapman Mills Drive, Barrhaven, Ontario • K2J 7J2 • 7704 - Barrhaven - Heritage Park
- 2 bath
- 3 bed
- 1200 sqft
179 Anthracite, Barrhaven, Ontario • K2J 7B4 • 7704 - Barrhaven - Heritage Park
- 2 bath
- 3 bed
- 1200 sqft
71-199 Anthracite Private, Barrhaven, Ontario • K2J 7B4 • 7704 - Barrhaven - Heritage Park
- 2 bath
- 3 bed
- 1000 sqft
12F Larkshire Lane, Barrhaven, Ontario • K2J 1Y6 • 7701 - Barrhaven - Pheasant Run
- 2 bath
- 3 bed
- 1000 sqft
50B Foxfield Drive, Barrhaven, Ontario • K2J 1P7 • 7702 - Barrhaven - Knollsbrook
- 2 bath
- 3 bed
- 1200 sqft
577 Celestine Private, Barrhaven, Ontario • K2J 4H7 • 7704 - Barrhaven - Heritage Park
- — bath
- — bed
- — sqft
3A Maple Ridge Crescent, Barrhaven, Ontario • K2J 3L1 • 7701 - Barrhaven - Pheasant Run
- 3 bath
- 3 bed
- 1800 sqft
4B Maple Ridge Crescent, Barrhaven, Ontario • K2J 3K8 • 7701 - Barrhaven - Pheasant Run
- 3 bath
- 3 bed
- 1800 sqft
C-11 Maple Ridge Crescent, Barrhaven, Ontario • K2J 3L3 • 7701 - Barrhaven - Pheasant Run












