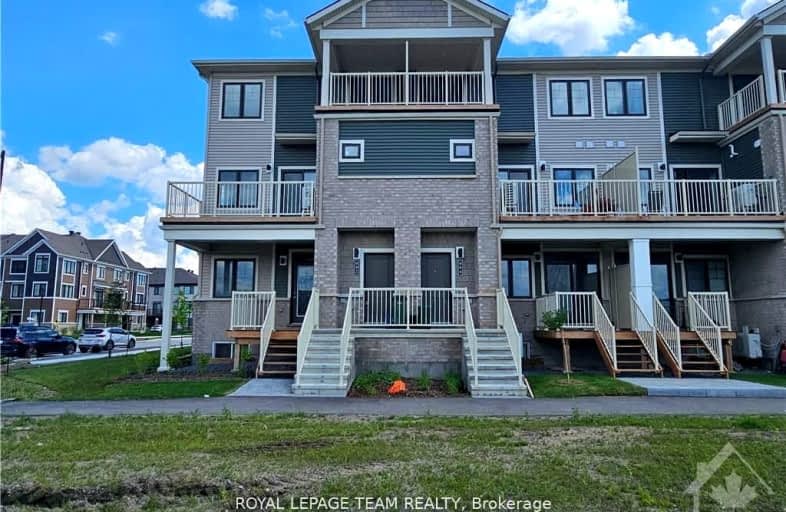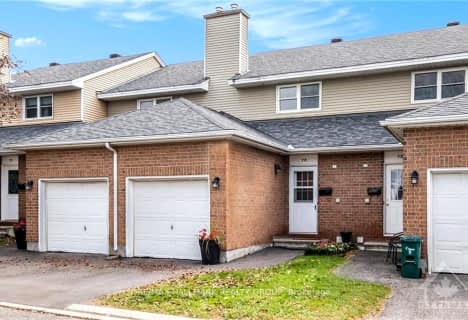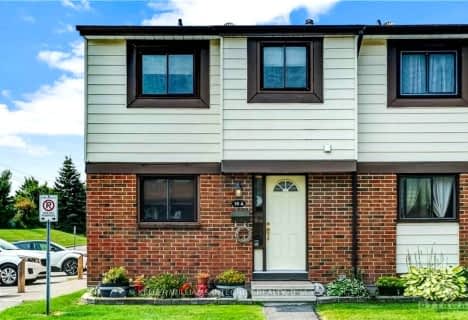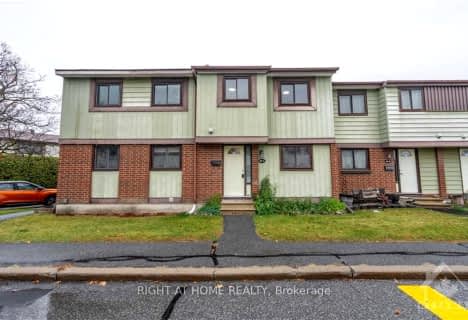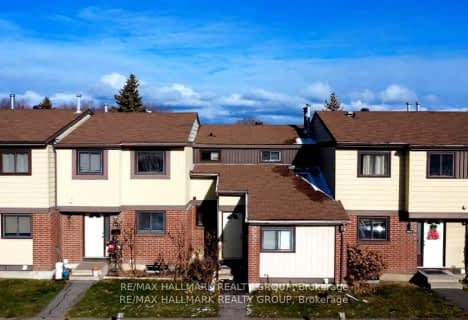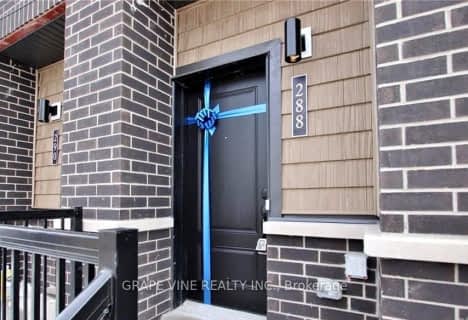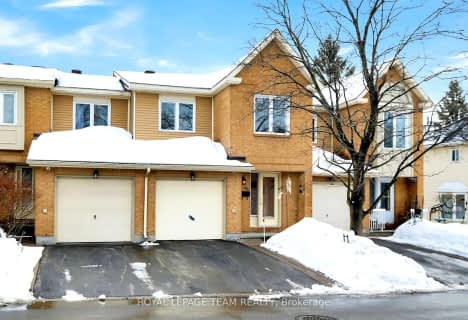Car-Dependent
- Most errands require a car.
Good Transit
- Some errands can be accomplished by public transportation.
Somewhat Bikeable
- Most errands require a car.

Half Moon Bay Public School
Elementary: PublicÉcole intermédiaire catholique Pierre-Savard
Elementary: CatholicÉcole élémentaire catholique Jean-Robert-Gauthier
Elementary: CatholicSt Joseph Intermediate School
Elementary: CatholicChapman Mills Elementary School
Elementary: PublicLongfields Davidson Heights Intermediate School
Elementary: PublicÉcole secondaire catholique Pierre-Savard
Secondary: CatholicSt Joseph High School
Secondary: CatholicSir Robert Borden High School
Secondary: PublicJohn McCrae Secondary School
Secondary: PublicMother Teresa High School
Secondary: CatholicLongfields Davidson Heights Secondary School
Secondary: Public-
South Nepean Park
Longfields Rd, Ottawa ON 1.89km -
Totteridge Park
11 Totteridge Ave, Ottawa ON 2.23km -
Watershield Park
125 Watershield Rdg, Ottawa ON 2.99km
-
CIBC
3777 Strandherd Dr (at Greenbank Rd.), Nepean ON K2J 4B1 0.46km -
TD Bank Financial Group
3671 Strandherd Dr, Nepean ON K2J 4G8 0.91km -
BMO Bank of Montreal
4265 Strandherd Dr, Ottawa ON K2J 6E5 2.78km
- 2 bath
- 3 bed
- 1200 sqft
288 Anyolite Private, Barrhaven, Ontario • K2J 7J3 • 7704 - Barrhaven - Heritage Park
- 2 bath
- 3 bed
- 1200 sqft
179 Anthracite, Barrhaven, Ontario • K2J 7B4 • 7704 - Barrhaven - Heritage Park
- 2 bath
- 3 bed
- 1200 sqft
71-199 Anthracite Private, Barrhaven, Ontario • K2J 7B4 • 7704 - Barrhaven - Heritage Park
- 2 bath
- 3 bed
- 1000 sqft
50B Foxfield Drive, Barrhaven, Ontario • K2J 1P7 • 7702 - Barrhaven - Knollsbrook
- 2 bath
- 3 bed
- 1200 sqft
577 Celestine Private, Barrhaven, Ontario • K2J 4H7 • 7704 - Barrhaven - Heritage Park
- — bath
- — bed
- — sqft
3A Maple Ridge Crescent, Barrhaven, Ontario • K2J 3L1 • 7701 - Barrhaven - Pheasant Run
- 3 bath
- 3 bed
- 1800 sqft
4B Maple Ridge Crescent, Barrhaven, Ontario • K2J 3K8 • 7701 - Barrhaven - Pheasant Run
- 3 bath
- 3 bed
- 1800 sqft
C-11 Maple Ridge Crescent, Barrhaven, Ontario • K2J 3L3 • 7701 - Barrhaven - Pheasant Run
