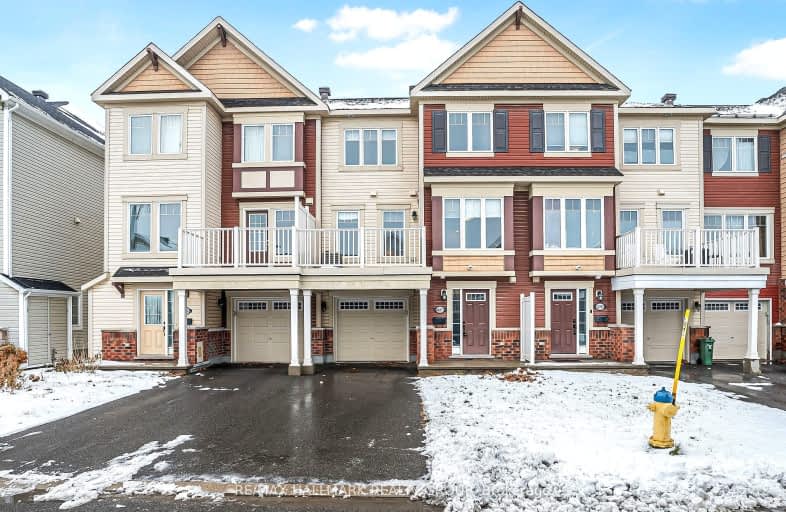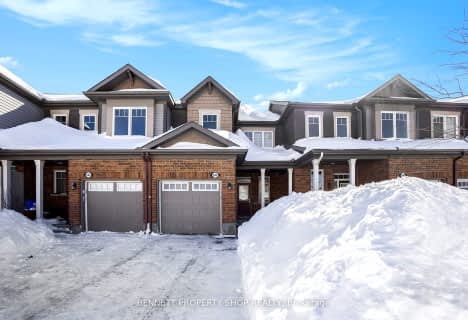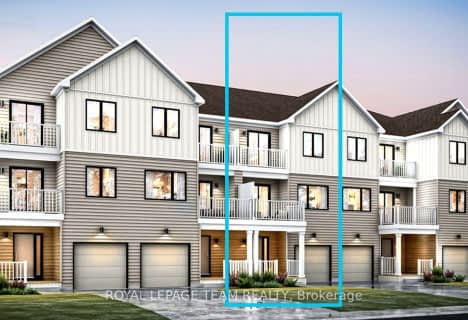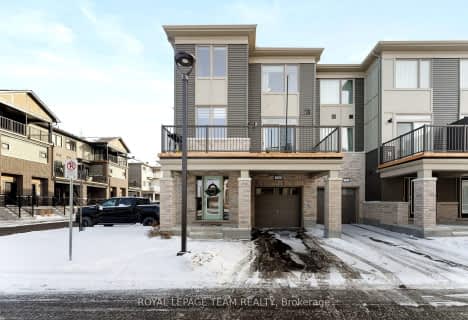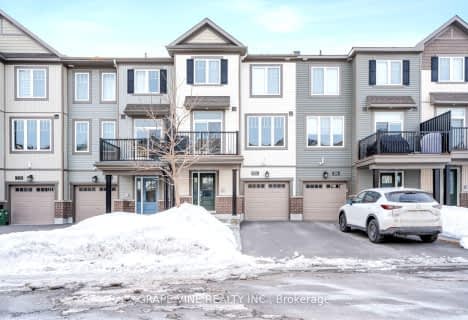Car-Dependent
- Almost all errands require a car.
Some Transit
- Most errands require a car.
Somewhat Bikeable
- Most errands require a car.

St. Benedict Catholic School Elementary School
Elementary: CatholicHalf Moon Bay Public School
Elementary: PublicÉcole élémentaire catholique Sainte-Kateri
Elementary: CatholicSt Joseph Intermediate School
Elementary: CatholicChapman Mills Elementary School
Elementary: PublicSt. Cecilia School Catholic School
Elementary: CatholicÉcole secondaire catholique Pierre-Savard
Secondary: CatholicSt Joseph High School
Secondary: CatholicJohn McCrae Secondary School
Secondary: PublicMother Teresa High School
Secondary: CatholicSt. Francis Xavier (9-12) Catholic School
Secondary: CatholicLongfields Davidson Heights Secondary School
Secondary: Public-
Rodeo Park
175 Rodeo Dr, Nepean ON 3.4km -
Finchley Park
7 Finchley Dr (Palmadeo Drive), Nepean ON 3.73km -
South Nepean Park
Longfields Rd, Ottawa ON 3.97km
-
RBC Royal Bank
4120 Strandherd Dr, Nepean ON K2J 0V2 2.78km -
TD Canada Trust Branch and ATM
3191 Strandherd Dr, Nepean ON K2J 5N1 3.5km -
President's Choice Financial ATM
3151 Strandherd Dr, Nepean ON K2J 5N1 3.6km
- 3 bath
- 3 bed
171 Harbour View Street, Barrhaven, Ontario • K2G 7E7 • 7709 - Barrhaven - Strandherd
- 3 bath
- 3 bed
6 Mannington Court, Barrhaven, Ontario • K2J 4A1 • 7703 - Barrhaven - Cedargrove/Fraserdale
- 3 bath
- 3 bed
- 1100 sqft
646 Bluegill Avenue, Barrhaven, Ontario • K2J 5Y8 • 7711 - Barrhaven - Half Moon Bay
- 2 bath
- 2 bed
- 1100 sqft
915 Kilbirnie Drive, Barrhaven, Ontario • K2J 6G2 • 7711 - Barrhaven - Half Moon Bay
- 2 bath
- 2 bed
- 1100 sqft
207 Liebe Terrace, Barrhaven, Ontario • K2J 6R9 • 7704 - Barrhaven - Heritage Park
- 2 bath
- 3 bed
2629 Baynes Sound Way, Barrhaven, Ontario • K2J 0X2 • 7711 - Barrhaven - Half Moon Bay
- 3 bath
- 2 bed
- 1500 sqft
2223 River Mist Road, Barrhaven, Ontario • K2J 0S1 • 7711 - Barrhaven - Half Moon Bay
- 2 bath
- 2 bed
504 Celestine Private, Barrhaven, Ontario • K2J 4H7 • 7711 - Barrhaven - Half Moon Bay
- 2 bath
- 3 bed
530 Snow Goose Street, Barrhaven, Ontario • K2J 6C8 • 7711 - Barrhaven - Half Moon Bay
- 3 bath
- 2 bed
326 Olivenite Private, Barrhaven, Ontario • K2J 7J4 • 7704 - Barrhaven - Heritage Park
- 3 bath
- 2 bed
506 Galmoy Way, Barrhaven, Ontario • K2J 6T9 • 7711 - Barrhaven - Half Moon Bay
- 3 bath
- 3 bed
906 Caldermill Private, Barrhaven, Ontario • K2J 0Z7 • 7708 - Barrhaven - Stonebridge
