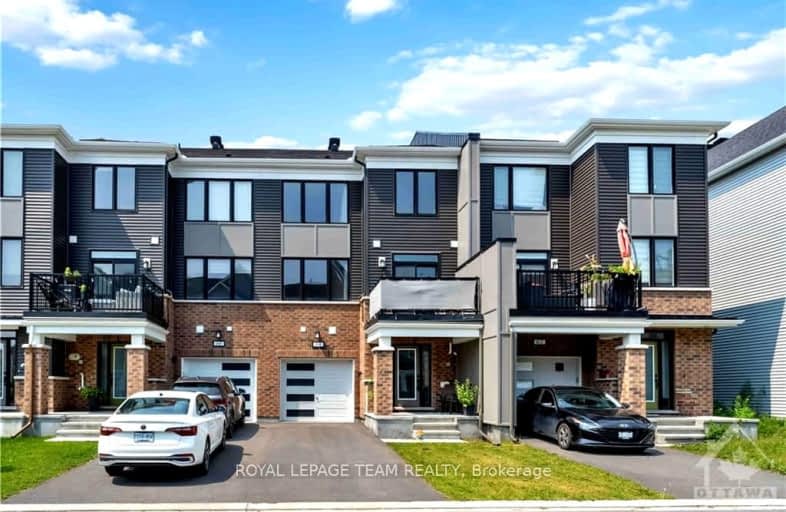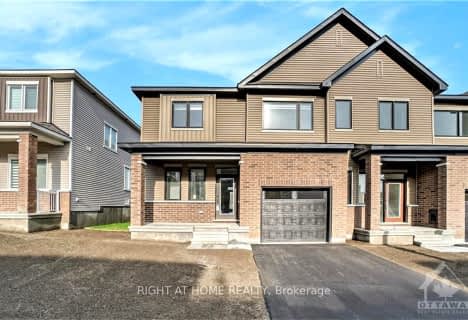Car-Dependent
- Almost all errands require a car.
Some Transit
- Most errands require a car.
Somewhat Bikeable
- Most errands require a car.

St. Benedict Catholic School Elementary School
Elementary: CatholicHalf Moon Bay Public School
Elementary: PublicÉcole élémentaire catholique Sainte-Kateri
Elementary: CatholicSt Elizabeth Ann Seton Elementary School
Elementary: CatholicSt Joseph Intermediate School
Elementary: CatholicMary Honeywell Elementary School
Elementary: PublicÉcole secondaire catholique Pierre-Savard
Secondary: CatholicSt Joseph High School
Secondary: CatholicSir Robert Borden High School
Secondary: PublicJohn McCrae Secondary School
Secondary: PublicMother Teresa High School
Secondary: CatholicLongfields Davidson Heights Secondary School
Secondary: Public-
South Nepean Park
Longfields Rd, Ottawa ON 3.49km -
Totteridge Park
11 Totteridge Ave, Ottawa ON 3.85km -
Watershield Park
125 Watershield Rdg, Ottawa ON 4.61km
-
CIBC
3777 Strandherd Dr (at Greenbank Rd.), Nepean ON K2J 4B1 2.04km -
TD Bank Financial Group
3671 Strandherd Dr, Nepean ON K2J 4G8 2.53km -
BMO Bank of Montreal
4265 Strandherd Dr, Ottawa ON K2J 6E5 2.91km
- 3 bath
- 3 bed
- 1500 sqft
542 Clemency Crescent, Barrhaven, Ontario • K2J 6R7 • 7704 - Barrhaven - Heritage Park
- 3 bath
- 3 bed
104 BEEBALM Crescent, Barrhaven, Ontario • K2J 7G5 • 7711 - Barrhaven - Half Moon Bay
- 3 bath
- 3 bed
247 ATIMA Circle, Barrhaven, Ontario • K2J 6T5 • 7711 - Barrhaven - Half Moon Bay
- 3 bath
- 3 bed
528 JACKDAW Avenue, Barrhaven, Ontario • K2J 6M8 • 7711 - Barrhaven - Half Moon Bay
- 3 bath
- 3 bed
108 MAYNOOTH Court, Barrhaven, Ontario • K2C 3H2 • 7711 - Barrhaven - Half Moon Bay
- 3 bath
- 3 bed
193 BEEBALM Crescent, Barrhaven, Ontario • K2J 6C6 • 7711 - Barrhaven - Half Moon Bay
- — bath
- — bed
- — sqft
605 Egret Way, Barrhaven, Ontario • K2J 6K9 • 7711 - Barrhaven - Half Moon Bay
- 2 bath
- 3 bed
403 FOSTERBROOK Way, Barrhaven, Ontario • K2J 0K8 • 7703 - Barrhaven - Cedargrove/Fraserdale
- 3 bath
- 3 bed
- 1500 sqft
925 Athenry Court, Barrhaven, Ontario • K2J 7C9 • 7711 - Barrhaven - Half Moon Bay
- 2 bath
- 2 bed
748 Lurgan Way, Barrhaven, Ontario • K2J 7C6 • 7711 - Barrhaven - Half Moon Bay
- 4 bath
- 3 bed
409 Kayak Street, Barrhaven, Ontario • K2J 6P2 • 7707 - Barrhaven - Hearts Desire
- 4 bath
- 3 bed
- 1500 sqft
588 Lilith Street, Barrhaven, Ontario • K2J 6Z5 • 7704 - Barrhaven - Heritage Park












