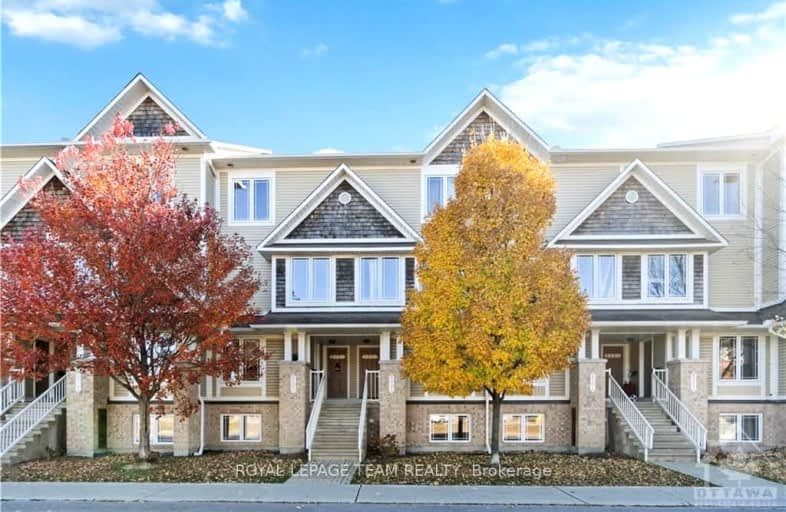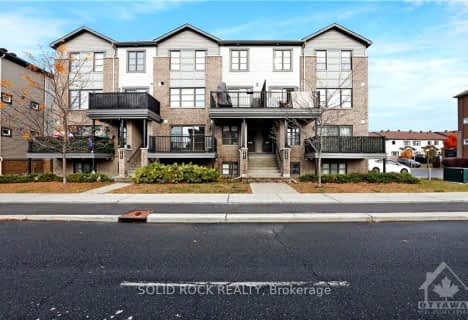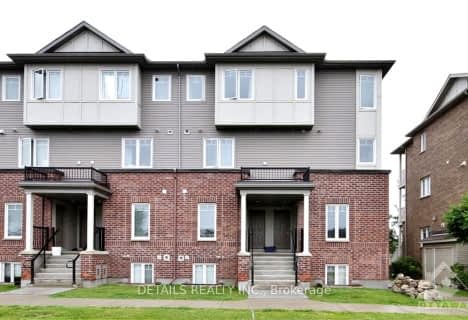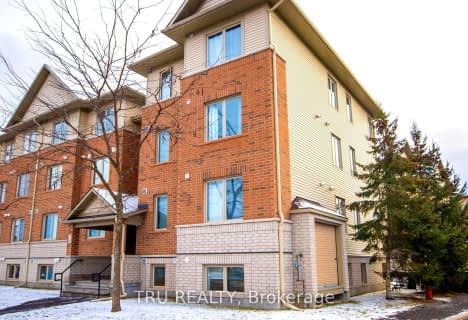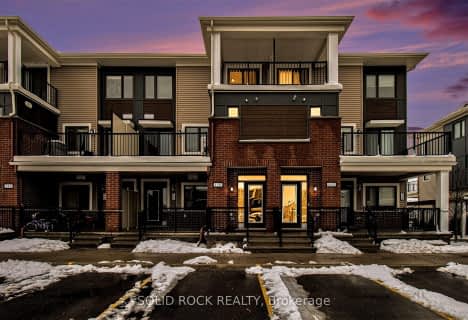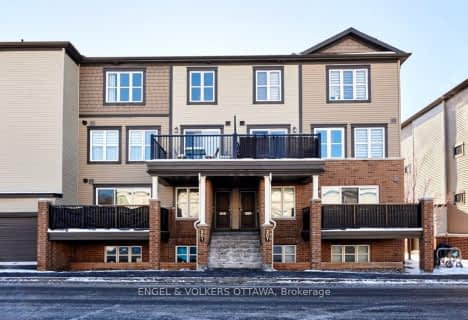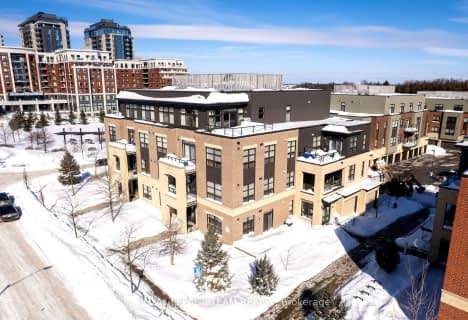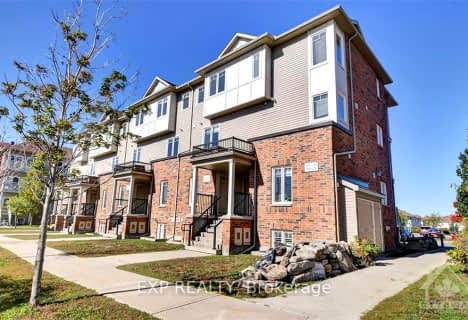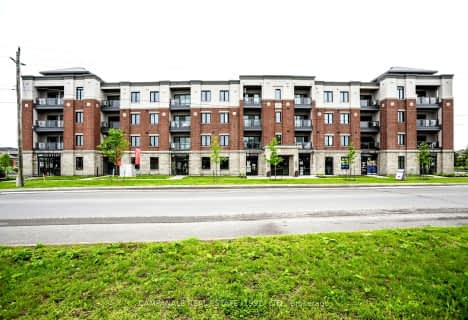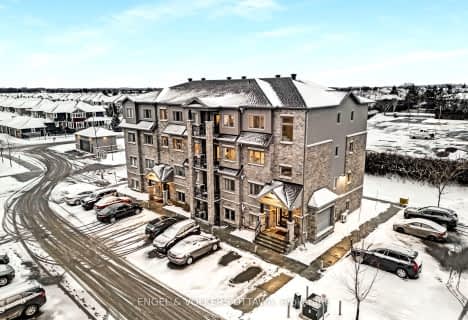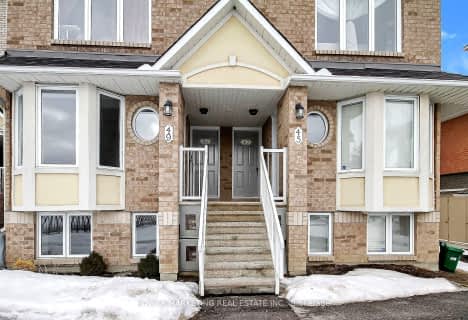Somewhat Walkable
- Some errands can be accomplished on foot.
Some Transit
- Most errands require a car.
Bikeable
- Some errands can be accomplished on bike.

École intermédiaire catholique Pierre-Savard
Elementary: CatholicÉcole élémentaire catholique Jean-Robert-Gauthier
Elementary: CatholicMonsignor Paul Baxter Elementary School
Elementary: CatholicSt Emily (Elementary) Separate School
Elementary: CatholicChapman Mills Elementary School
Elementary: PublicBerrigan Elementary School
Elementary: PublicÉcole secondaire catholique Pierre-Savard
Secondary: CatholicSt Joseph High School
Secondary: CatholicJohn McCrae Secondary School
Secondary: PublicMother Teresa High School
Secondary: CatholicSt. Francis Xavier (9-12) Catholic School
Secondary: CatholicLongfields Davidson Heights Secondary School
Secondary: Public-
Totteridge Park
11 Totteridge Ave, Ottawa ON 1.46km -
South Nepean Park
Longfields Rd, Ottawa ON 1.54km -
Watershield Park
125 Watershield Rdg, Ottawa ON 1.9km
-
TD Bank Financial Group
3671 Strandherd Dr, Nepean ON K2J 4G8 1.1km -
CIBC
3101 Strandherd Dr (Woodroffe), Ottawa ON K2G 4R9 1.12km -
BMO Bank of Montreal
4265 Strandherd Dr, Ottawa ON K2J 6E5 4.13km
- 2 bath
- 0 bed
761 CHAPMAN MILLS Drive, Barrhaven, Ontario • K2J 1X1 • 7709 - Barrhaven - Strandherd
- 2 bath
- 2 bed
- 1000 sqft
2545 Longfields Drive, Barrhaven, Ontario • K2J 2L7 • 7708 - Barrhaven - Stonebridge
- 2 bath
- 0 bed
- 900 sqft
02-58 Barnstone Drive, Barrhaven, Ontario • K2G 4R6 • 7710 - Barrhaven East
- 2 bath
- 2 bed
- 1000 sqft
409-615 Longfields Drive, Barrhaven, Ontario • K2J 6J3 • 7706 - Barrhaven - Longfields
- 3 bath
- 2 bed
- 1000 sqft
42-150 Walleye Private West, Barrhaven, Ontario • K2J 6R2 • 7711 - Barrhaven - Half Moon Bay
- 2 bath
- 2 bed
- 1000 sqft
203 Infusion Private, Barrhaven, Ontario • K2J 5X2 • 7709 - Barrhaven - Strandherd
- 2 bath
- 2 bed
- 1000 sqft
204-399 BAYROSE Drive, Barrhaven, Ontario • K2J 5W2 • 7709 - Barrhaven - Strandherd
- 2 bath
- 2 bed
- 1000 sqft
B-446 Via Verona Avenue, Barrhaven, Ontario • K2J 6B3 • 7706 - Barrhaven - Longfields
- 3 bath
- 0 bed
- 1000 sqft
3395 Cambrian Road, Barrhaven, Ontario • K2J 1S3 • 7708 - Barrhaven - Stonebridge
- — bath
- — bed
- — sqft
615 Longfields Drive, Barrhaven, Ontario • K2J 6J3 • 7706 - Barrhaven - Longfields
- 2 bath
- 2 bed
- 1000 sqft
07-345 Tribeca Private, Barrhaven, Ontario • K2J 6B4 • 7706 - Barrhaven - Longfields
- 2 bath
- 0 bed
- 1200 sqft
45 Waterbridge Drive, Barrhaven, Ontario • K2G 6R5 • 7710 - Barrhaven East
