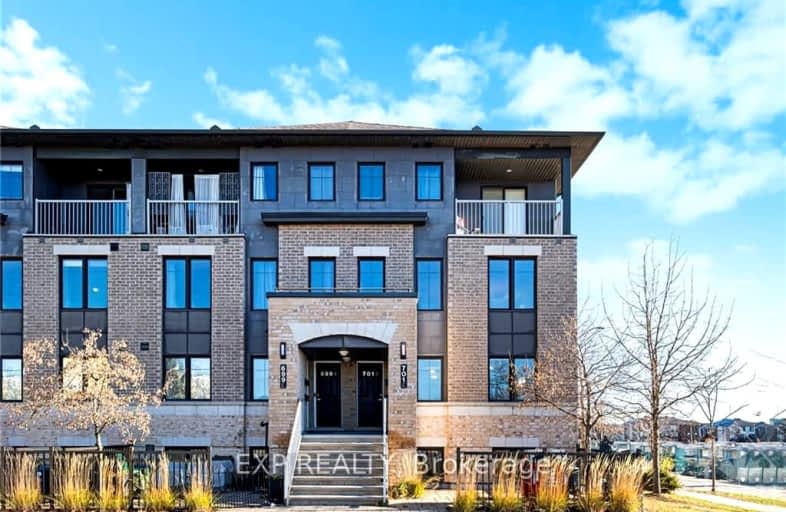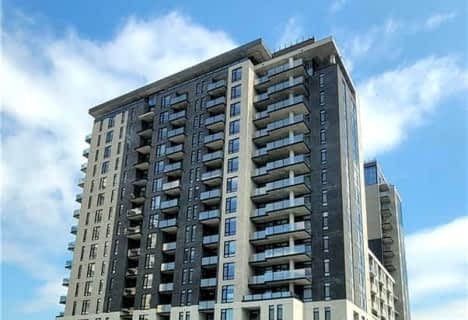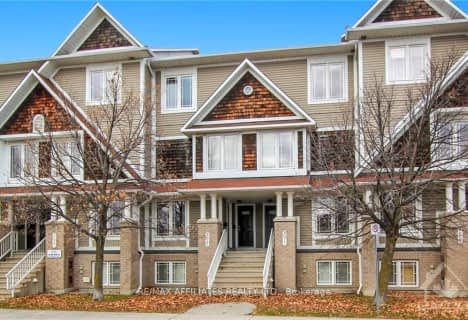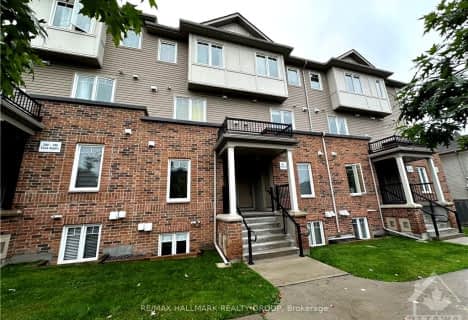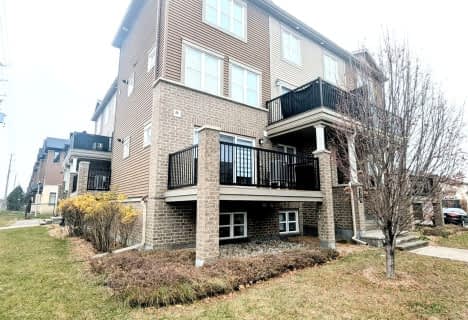Very Walkable
- Most errands can be accomplished on foot.
Good Transit
- Some errands can be accomplished by public transportation.
Very Bikeable
- Most errands can be accomplished on bike.

École intermédiaire catholique Pierre-Savard
Elementary: CatholicÉcole élémentaire catholique Jean-Robert-Gauthier
Elementary: CatholicSt Joseph Intermediate School
Elementary: CatholicChapman Mills Elementary School
Elementary: PublicLongfields Davidson Heights Intermediate School
Elementary: PublicBerrigan Elementary School
Elementary: PublicÉcole secondaire catholique Pierre-Savard
Secondary: CatholicSt Joseph High School
Secondary: CatholicJohn McCrae Secondary School
Secondary: PublicMother Teresa High School
Secondary: CatholicSt. Francis Xavier (9-12) Catholic School
Secondary: CatholicLongfields Davidson Heights Secondary School
Secondary: Public-
South Nepean Park
Longfields Rd, Ottawa ON 1.31km -
Totteridge Park
11 Totteridge Ave, Ottawa ON 1.46km -
Watershield Park
125 Watershield Rdg, Ottawa ON 2.12km
-
TD Bank Financial Group
3671 Strandherd Dr, Nepean ON K2J 4G8 0.5km -
BMO Bank of Montreal
3201 Strandherd Dr, Nepean ON K2J 5N1 1.41km -
President's Choice Financial Pavilion and ATM
685 River Rd, Ottawa ON K1V 2G2 3.12km
- 1 bath
- 2 bed
- 1400 sqft
1312-150 MARKETPLACE Avenue, Barrhaven, Ontario • K2J 6V2 • 7709 - Barrhaven - Strandherd
- 5 bath
- 2 bed
- 1000 sqft
114 WALLEYE, Barrhaven, Ontario • K2J 6L3 • 7711 - Barrhaven - Half Moon Bay
- 3 bath
- 0 bed
- 1000 sqft
3395 CAMBRIAN Road, Barrhaven, Ontario • K2J 1S3 • 7708 - Barrhaven - Stonebridge
- 3 bath
- 0 bed
- 1200 sqft
A-419 CHAPMAN MILLS Drive, Barrhaven, Ontario • K2J 0M7 • 7709 - Barrhaven - Strandherd
- — bath
- — bed
D-689 SUE HOLLOWAY Drive, Barrhaven, Ontario • K2J 5R6 • 7709 - Barrhaven - Strandherd
- 3 bath
- 0 bed
- 1200 sqft
A-393 CHAPMAN MILLS Drive, Barrhaven, Ontario • K2J 0M7 • 7709 - Barrhaven - Strandherd
- 3 bath
- 0 bed
- 1000 sqft
294 ESPIN Heights, Barrhaven, Ontario • K2J 0Y8 • 7708 - Barrhaven - Stonebridge
- 3 bath
- 0 bed
- 1200 sqft
A-552 CHAPMAN MILLS Drive, Barrhaven, Ontario • K2J 3V2 • 7709 - Barrhaven - Strandherd
- 2 bath
- 1 bed
- 900 sqft
718-150 Marketplace Avenue, Barrhaven, Ontario • K2J 6V2 • 7709 - Barrhaven - Strandherd
- — bath
- — bed
- — sqft
2557 LONGFIELDS Drive, Barrhaven, Ontario • K2J 2L7 • 7708 - Barrhaven - Stonebridge
- — bath
- — bed
- — sqft
B-592 Chapman Mills Drive, Barrhaven, Ontario • K2J 0V4 • 7706 - Barrhaven - Longfields
- 2 bath
- 0 bed
- 1000 sqft
273 Infusion, Barrhaven, Ontario • K2J 5X3 • 7709 - Barrhaven - Strandherd
