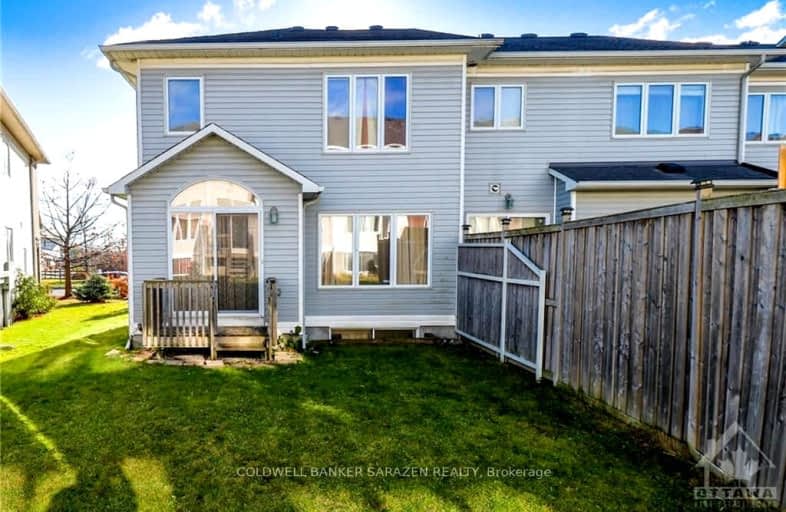Car-Dependent
- Most errands require a car.
Some Transit
- Most errands require a car.
Bikeable
- Some errands can be accomplished on bike.

École intermédiaire catholique Pierre-Savard
Elementary: CatholicÉcole élémentaire catholique Jean-Robert-Gauthier
Elementary: CatholicSt Joseph Intermediate School
Elementary: CatholicSt Emily (Elementary) Separate School
Elementary: CatholicChapman Mills Elementary School
Elementary: PublicSt. Cecilia School Catholic School
Elementary: CatholicÉcole secondaire catholique Pierre-Savard
Secondary: CatholicSt Joseph High School
Secondary: CatholicJohn McCrae Secondary School
Secondary: PublicMother Teresa High School
Secondary: CatholicSt. Francis Xavier (9-12) Catholic School
Secondary: CatholicLongfields Davidson Heights Secondary School
Secondary: Public-
South Nepean Park
Longfields Rd, Ottawa ON 1.86km -
Totteridge Park
11 Totteridge Ave, Ottawa ON 1.9km -
Watershield Park
125 Watershield Rdg, Ottawa ON 2.43km
-
TD Bank Financial Group
3671 Strandherd Dr, Nepean ON K2J 4G8 1.11km -
BMO Bank of Montreal
3201 Strandherd Dr, Nepean ON K2J 5N1 1.28km -
President's Choice Financial Pavilion and ATM
685 River Rd, Ottawa ON K1V 2G2 2.71km
- 3 bath
- 4 bed
646 HAMSA Street, Barrhaven, Ontario • K2J 6Z7 • 7704 - Barrhaven - Heritage Park



