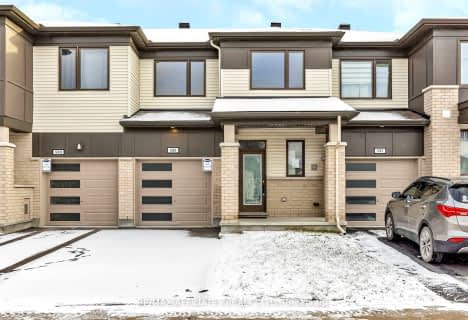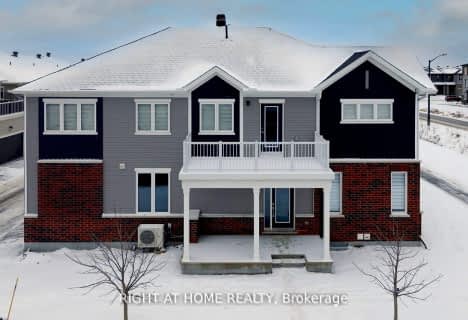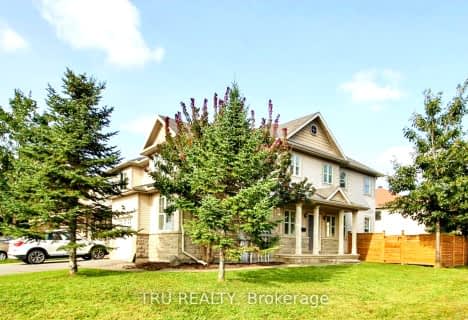
St Patrick Elementary School
Elementary: CatholicSt Elizabeth Ann Seton Elementary School
Elementary: CatholicBarrhaven Public School
Elementary: PublicJockvale Elementary School
Elementary: PublicMary Honeywell Elementary School
Elementary: PublicCedarview Middle School
Elementary: PublicÉcole secondaire catholique Pierre-Savard
Secondary: CatholicSt Joseph High School
Secondary: CatholicSir Robert Borden High School
Secondary: PublicJohn McCrae Secondary School
Secondary: PublicMother Teresa High School
Secondary: CatholicLongfields Davidson Heights Secondary School
Secondary: Public-
South Nepean Park
Longfields Rd, Ottawa ON 3.11km -
Totteridge Park
11 Totteridge Ave, Ottawa ON 3.62km -
Watershield Park
125 Watershield Rdg, Ottawa ON 4.43km
-
BMO Bank of Montreal
4265 Strandherd Dr, Ottawa ON K2J 6E5 0.62km -
CIBC
3777 Strandherd Dr (at Greenbank Rd.), Nepean ON K2J 4B1 2.25km -
TD Bank Financial Group
3671 Strandherd Dr, Nepean ON K2J 4G8 2.66km
- 3 bath
- 3 bed
307 COPPERFIELD Crescent, Barrhaven, Ontario • K2J 0L1 • 7703 - Barrhaven - Cedargrove/Fraserdale
- 2 bath
- 3 bed
535 FLAGSTAFF Drive, Barrhaven, Ontario • K2J 3V5 • 7711 - Barrhaven - Half Moon Bay
- 3 bath
- 3 bed
248 ATIMA Circle, Barrhaven, Ontario • K2J 6T5 • 7711 - Barrhaven - Half Moon Bay
- 3 bath
- 3 bed
79 Mesa Drive, Barrhaven, Ontario • K2P 2R2 • 7711 - Barrhaven - Half Moon Bay
- 4 bath
- 3 bed
526 Celestine Private, Barrhaven, Ontario • K2J 4H7 • 7704 - Barrhaven - Heritage Park
- 2 bath
- 3 bed
55 Lentago Avenue, Barrhaven, Ontario • K2J 7A1 • 7711 - Barrhaven - Half Moon Bay
- 3 bath
- 3 bed
6 Mannington Court, Barrhaven, Ontario • K2J 4A1 • 7703 - Barrhaven - Cedargrove/Fraserdale
- 3 bath
- 3 bed
- 1500 sqft
1074 Chapman Mills Drive, Barrhaven, Ontario • K2J 6P5 • 7704 - Barrhaven - Heritage Park
- 3 bath
- 3 bed
7 Rueter Street, Barrhaven, Ontario • K2J 3V6 • 7704 - Barrhaven - Heritage Park
- 3 bath
- 3 bed
700 Chromite Private, Barrhaven, Ontario • K2J 4J7 • 7704 - Barrhaven - Heritage Park
- 4 bath
- 3 bed
1070 Chapman Mills Drive, Barrhaven, Ontario • K2J 6P5 • 7704 - Barrhaven - Heritage Park
- 3 bath
- 4 bed
148 Prem Circle, Barrhaven, Ontario • K2J 0C4 • 7703 - Barrhaven - Cedargrove/Fraserdale












